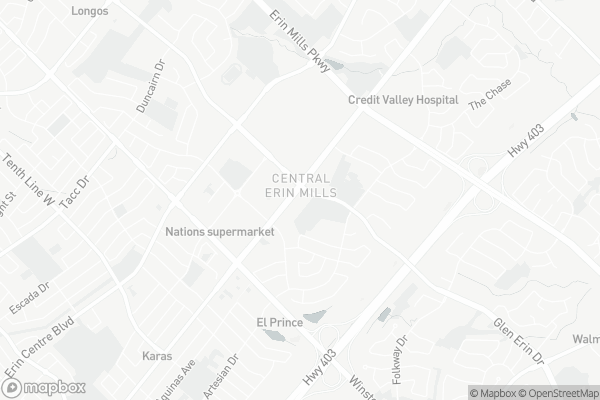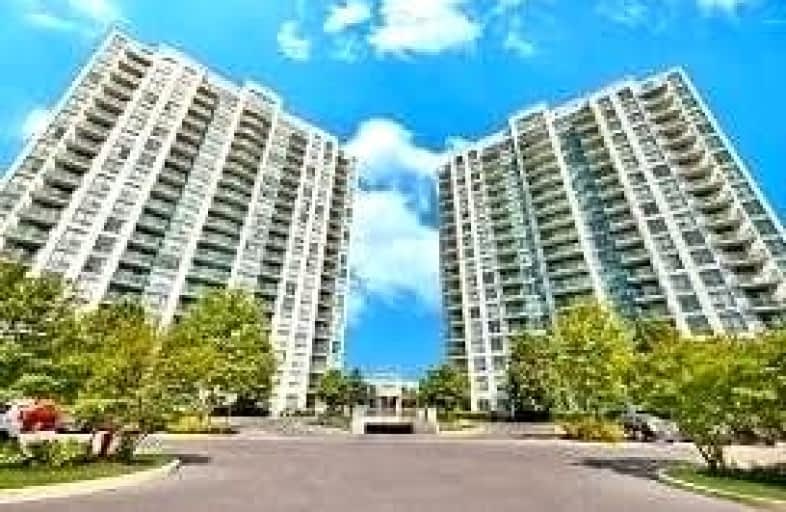Car-Dependent
- Most errands require a car.
Good Transit
- Some errands can be accomplished by public transportation.
Bikeable
- Some errands can be accomplished on bike.

St Rose of Lima Separate School
Elementary: CatholicMiddlebury Public School
Elementary: PublicDivine Mercy School
Elementary: CatholicCredit Valley Public School
Elementary: PublicSt Sebastian Catholic Elementary School
Elementary: CatholicArtesian Drive Public School
Elementary: PublicApplewood School
Secondary: PublicStreetsville Secondary School
Secondary: PublicLoyola Catholic Secondary School
Secondary: CatholicJohn Fraser Secondary School
Secondary: PublicStephen Lewis Secondary School
Secondary: PublicSt Aloysius Gonzaga Secondary School
Secondary: Catholic-
Sugar Maple Woods Park
1.52km -
O'Connor park
Bala Dr, Mississauga ON 2.34km -
Sawmill Creek
Sawmill Valley & Burnhamthorpe, Mississauga ON 2.71km
-
BMO Bank of Montreal
2825 Eglinton Ave W (btwn Glen Erin Dr. & Plantation Pl.), Mississauga ON L5M 6J3 0.16km -
CIBC
5100 Erin Mills Pky (in Erin Mills Town Centre), Mississauga ON L5M 4Z5 0.6km -
Scotiabank
5100 Erin Mills Pky (at Eglinton Ave W), Mississauga ON L5M 4Z5 0.59km
For Sale
For Rent
More about this building
View 4900 Glen Erin Drive, Mississauga- 2 bath
- 2 bed
- 900 sqft
302-5100 Winston Churchill Boulevard, Mississauga, Ontario • L5M 0N9 • Churchill Meadows
- 2 bath
- 2 bed
- 800 sqft
605-4655 Metcalfe Avenue, Mississauga, Ontario • L5M 0Z7 • Central Erin Mills
- 2 bath
- 2 bed
- 900 sqft
1807-4675 Metcalfe Avenue, Mississauga, Ontario • L5M 0Z7 • Central Erin Mills
- 1 bath
- 1 bed
- 700 sqft
701-2155 Burnhamthorpe Road West, Mississauga, Ontario • L5L 5P4 • Erin Mills
- 2 bath
- 3 bed
- 900 sqft
1603-4655 Glen Erin Drive, Mississauga, Ontario • L5M 0Z1 • Central Erin Mills
- — bath
- — bed
- — sqft
606-4677 Glen Erin Drive, Mississauga, Ontario • L5M 2E3 • Central Erin Mills
- 1 bath
- 1 bed
- 600 sqft
05-5005 Oscar Peterson Boulevard, Mississauga, Ontario • L5M 0P4 • Churchill Meadows
- 1 bath
- 1 bed
- 600 sqft
704-2520 Eglinton Avenue West, Mississauga, Ontario • L5M 0Y2 • Central Erin Mills
- 1 bath
- 1 bed
- 600 sqft
701-4889 Kimbermount Avenue, Mississauga, Ontario • L5M 7K8 • Central Erin Mills
- 2 bath
- 2 bed
- 800 sqft
1205-4655 Metcalfe Avenue, Mississauga, Ontario • L5M 0Z8 • Central Erin Mills
- — bath
- — bed
- — sqft
808-4655 Metcalfe Avenue, Mississauga, Ontario • L5M 0Z7 • Central Erin Mills
- 2 bath
- 2 bed
- 800 sqft
1203-4900 Glen Erin Drive, Mississauga, Ontario • L5M 7S3 • Central Erin Mills














