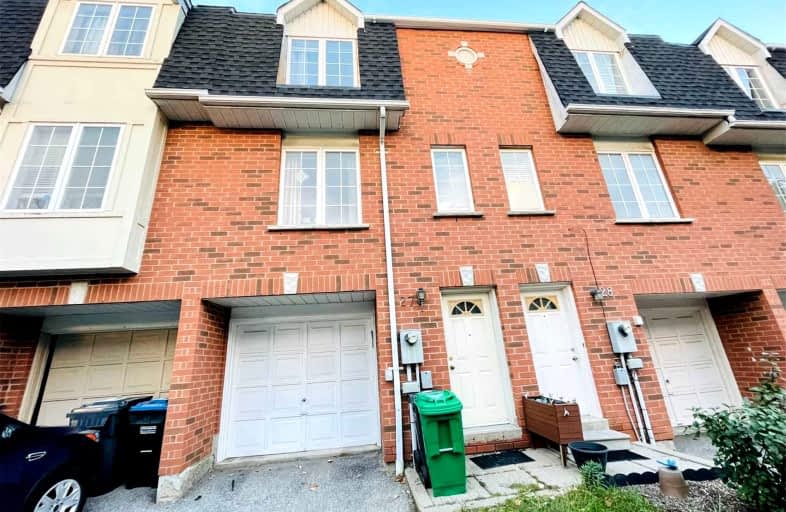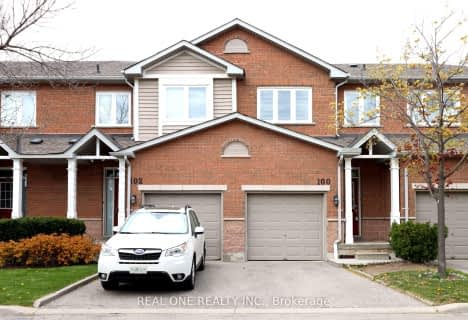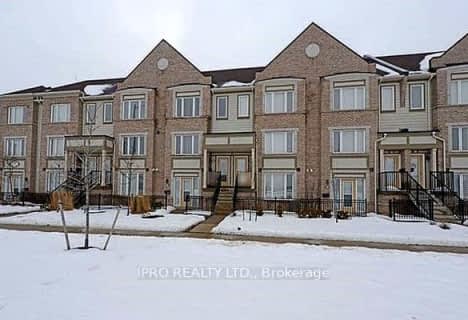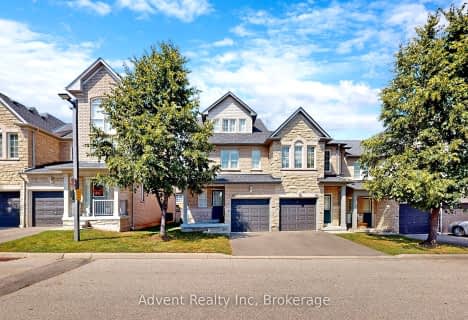Somewhat Walkable
- Some errands can be accomplished on foot.
Good Transit
- Some errands can be accomplished by public transportation.
Bikeable
- Some errands can be accomplished on bike.

St Bernadette Elementary School
Elementary: CatholicSt David of Wales Separate School
Elementary: CatholicSt Herbert School
Elementary: CatholicFallingbrook Middle School
Elementary: PublicSherwood Mills Public School
Elementary: PublicEdenrose Public School
Elementary: PublicStreetsville Secondary School
Secondary: PublicThe Woodlands Secondary School
Secondary: PublicSt Joseph Secondary School
Secondary: CatholicJohn Fraser Secondary School
Secondary: PublicRick Hansen Secondary School
Secondary: PublicSt Aloysius Gonzaga Secondary School
Secondary: Catholic-
Hewick Meadows
Mississauga Rd. & 403, Mississauga ON 0.93km -
Staghorn Woods Park
855 Ceremonial Dr, Mississauga ON 2.92km -
Sawmill Creek
Sawmill Valley & Burnhamthorpe, Mississauga ON 3.05km
-
TD Bank Financial Group
1177 Central Pky W (at Golden Square), Mississauga ON L5C 4P3 2.15km -
TD Bank Financial Group
728 Bristol Rd W (at Mavis Rd.), Mississauga ON L5R 4A3 2.42km -
Scotiabank
5100 Erin Mills Pky (at Eglinton Ave W), Mississauga ON L5M 4Z5 3.12km
For Sale
For Rent
More about this building
View 4991 Rathkeale Road, Mississauga- 3 bath
- 3 bed
- 1400 sqft
100-833 Scollard Court, Mississauga, Ontario • L5V 2B4 • East Credit
- 4 bath
- 3 bed
- 1600 sqft
23-1575 South Parade Court, Mississauga, Ontario • L5M 6E9 • East Credit
- 3 bath
- 3 bed
- 1200 sqft
06-5100 Plantation Place, Mississauga, Ontario • L5M 0S4 • Central Erin Mills
- 3 bath
- 3 bed
- 1200 sqft
30-1591 South Parade Court, Mississauga, Ontario • L5M 6G1 • East Credit
- 3 bath
- 3 bed
- 1400 sqft
5055 Heatherleigh Avenue, Mississauga, Ontario • L5V 2R5 • East Credit
- 3 bath
- 3 bed
- 1600 sqft
159-5980 Whitehorn Avenue, Mississauga, Ontario • L5V 2Y2 • East Credit
- — bath
- — bed
- — sqft
147-5260 McFarren Boulevard, Mississauga, Ontario • L5M 7J4 • Central Erin Mills













