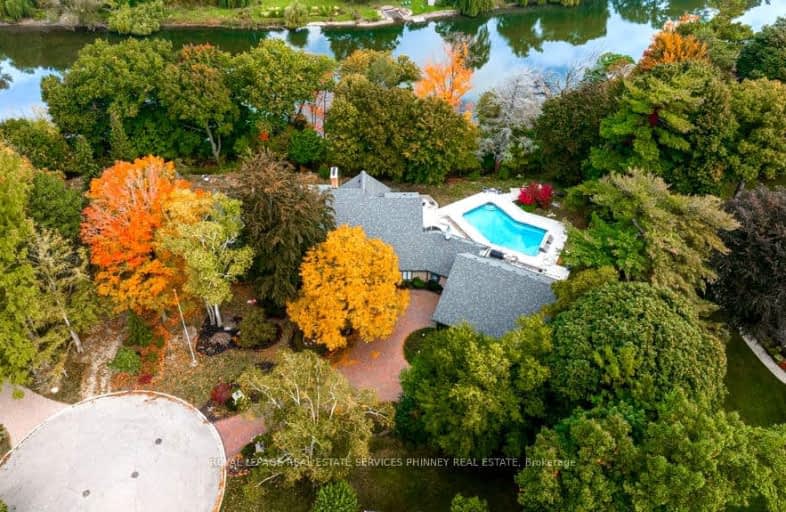Car-Dependent
- Almost all errands require a car.
Some Transit
- Most errands require a car.
Somewhat Bikeable
- Most errands require a car.

Kenollie Public School
Elementary: PublicRiverside Public School
Elementary: PublicQueen Elizabeth Senior Public School
Elementary: PublicTecumseh Public School
Elementary: PublicSt Luke Catholic Elementary School
Elementary: CatholicFloradale Public School
Elementary: PublicT. L. Kennedy Secondary School
Secondary: PublicLorne Park Secondary School
Secondary: PublicSt Martin Secondary School
Secondary: CatholicPort Credit Secondary School
Secondary: PublicCawthra Park Secondary School
Secondary: PublicFather Michael Goetz Secondary School
Secondary: Catholic-
Port Credit Royal Canadian Legion
35 Front Street North, Mississauga, ON L5H 2E1 1.17km -
Ombretta Cucina +Vino
121 Lakeshore Road W, Mississauga, ON L5H 2E3 1.53km -
Pump House Grille
40 Lakeshore Road E, Mississauga, ON L5G 1C8 1.65km
-
Tim Hortons
780 South Sheridan Way, Mississauga, ON L5H 1Z6 0.92km -
Starbucks
111 Lakeshore Road W, Mississauga, ON L5H 1E9 1.57km -
GeLatté
23 Helene Street N, Mississauga, ON L5G 3B6 1.59km
-
Fitness by the Lake
329 Lakeshore Road E, Mississauga, ON L5G 1H3 2.69km -
GoodLife Fitness
3045 Mavis Rd, Mississauga, ON L5C 1T7 2.72km -
Anytime Fitness
1150 Lorne Park Rd, Mississauga, ON L5H 3A7 2.73km
-
Loblaws
250 Lakeshore Road W, Mississauga, ON L5H 1G6 1.41km -
Shoppers Drug Mart
321 Lakeshore Rd W, Mississauga, ON L5H 1G9 1.47km -
Carl's Pharmacy
1207 Hurontario Street, Mississauga, ON L5G 3H2 1.64km
-
Bento Sushi
250 Lakeshore Road W, Mississauga, ON L5H 1G6 1.41km -
Mississauga Vegfest
40 Stavebank Rd, Mississauga, ON L5G 2T8 1.35km -
Swiss Chalet Rotisserie & Grill
252 Lakeshore Rd W, Mississauga, ON L5H 1G6 1.41km
-
Newin Centre
2580 Shepard Avenue, Mississauga, ON L5A 4K3 3.03km -
Westdale Mall Shopping Centre
1151 Dundas Street W, Mississauga, ON L5C 1C6 3.25km -
Iona Square
1585 Mississauga Valley Boulevard, Mississauga, ON L5A 3W9 4.56km
-
Loblaws
250 Lakeshore Road W, Mississauga, ON L5H 1G6 1.41km -
Bulk Barn
254 Lakeshore Road West, Mississauga, ON L5H 2P1 1.38km -
Cousins Foods
1215 Hurontario Street, Mississauga, ON L5G 3H2 1.65km
-
LCBO
200 Lakeshore Road E, Mississauga, ON L5G 1G3 2.16km -
LCBO
3020 Elmcreek Road, Mississauga, ON L5B 4M3 2.59km -
The Beer Store
420 Lakeshore Rd E, Mississauga, ON L5G 1H5 3km
-
Peel Chrysler Fiat
212 Lakeshore Road W, Mississauga, ON L5H 1G6 1.42km -
Pioneer Petroleums
150 Lakeshore Road E, Mississauga, ON L5G 1E9 1.96km -
Canadian Tire Gas+
3020 Mavis Road, Mississauga, ON L5C 1T8 2.62km
-
Cineplex Odeon Corporation
100 City Centre Drive, Mississauga, ON L5B 2C9 5.04km -
Cineplex Cinemas Mississauga
309 Rathburn Road W, Mississauga, ON L5B 4C1 5.44km -
Central Parkway Cinema
377 Burnhamthorpe Road E, Central Parkway Mall, Mississauga, ON L5A 3Y1 5.53km
-
Cooksville Branch Library
3024 Hurontario Street, Mississauga, ON L5B 4M4 3.09km -
Lorne Park Library
1474 Truscott Drive, Mississauga, ON L5J 1Z2 3.11km -
Woodlands Branch Library
3255 Erindale Station Road, Mississauga, ON L5C 1L6 3.64km
-
Pinewood Medical Centre
1471 Hurontario Street, Mississauga, ON L5G 3H5 1.53km -
Fusion Hair Therapy
33 City Centre Drive, Suite 680, Mississauga, ON L5B 2N5 5.26km -
Trillium Health Centre - Toronto West Site
150 Sherway Drive, Toronto, ON M9C 1A4 7.07km
-
J. J. Plaus Park
50 Stavebank Rd S, Mississauga ON 1.84km -
Gordon Lummiss Park
246 Paisley Blvd W, Mississauga ON L5B 3B4 2.07km -
Lakefront Promenade Park
at Lakefront Promenade, Mississauga ON L5G 1N3 3.95km
-
TD Bank Financial Group
3005 Mavis Rd, Mississauga ON L5C 1T7 2.72km -
Scotiabank
3295 Kirwin Ave, Mississauga ON L5A 4K9 3.48km -
TD Bank Financial Group
1177 Central Pky W (at Golden Square), Mississauga ON L5C 4P3 4.65km


