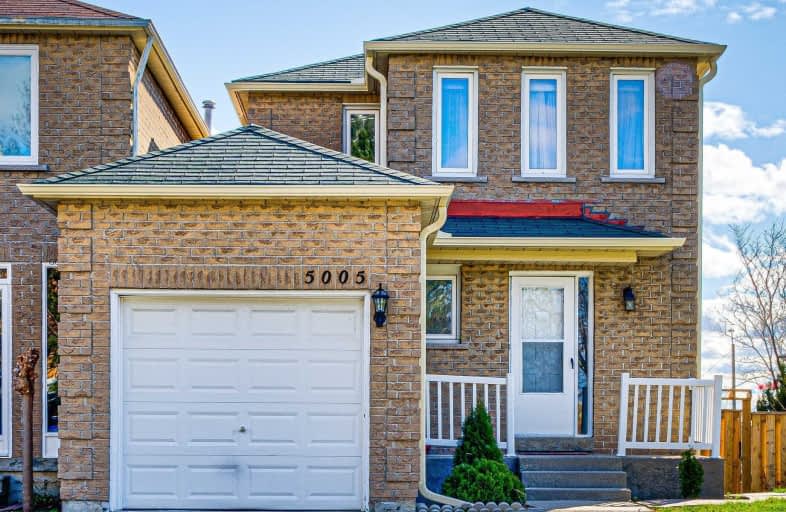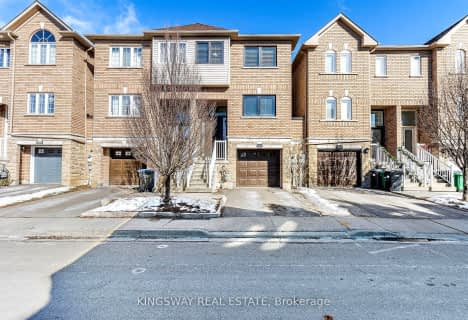Sold on Apr 16, 2020
Note: Property is not currently for sale or for rent.

-
Type: Att/Row/Twnhouse
-
Style: 2-Storey
-
Lot Size: 28.54 x 101.77 Feet
-
Age: No Data
-
Taxes: $3,617 per year
-
Days on Site: 5 Days
-
Added: Apr 11, 2020 (5 days on market)
-
Updated:
-
Last Checked: 3 months ago
-
MLS®#: W4741074
-
Listed By: Re/max real estate centre inc., brokerage
A Gem In Heart Of Mississauga!!Ready To Move-In & Enjoy.End Freehold Unit, Just Like Detached Linked By Garage With Finished W/O Bsmnt.Freshly Painted.Hardwood Flr Thru'out.Gourmet Kitchen W/Renovated Quartz Cntrtp,Backsplash & Soft Close Doors, Lovely Sundeck Of Liv Rm O/Look Big Backyard.Spacious Master Bdrm W/Large Closet & Other 2 Good Sized Bdrms.Close To Schools,Shopping,Transit,Kids Park Across The Street.**Super Location Close To All Amenities!!
Extras
All Elf's,Upgraded S/S Fridge,Stove,B/I Microwave In Main Kitchen.Washer & Dryer And Big Fridge In Bsmnt.Oaks Stairs."Ecobee" Thermostat,New Fence & Eavesthrough.Hot Water Tank Rental.Take All Precautions & Follow Covid 19 Guidelines!!
Property Details
Facts for 5005 Salishan Circle, Mississauga
Status
Days on Market: 5
Last Status: Sold
Sold Date: Apr 16, 2020
Closed Date: Jun 15, 2020
Expiry Date: Sep 30, 2020
Sold Price: $745,000
Unavailable Date: Apr 16, 2020
Input Date: Apr 11, 2020
Prior LSC: Listing with no contract changes
Property
Status: Sale
Property Type: Att/Row/Twnhouse
Style: 2-Storey
Area: Mississauga
Community: Hurontario
Availability Date: Tba
Inside
Bedrooms: 3
Bedrooms Plus: 1
Bathrooms: 3
Kitchens: 1
Rooms: 6
Den/Family Room: No
Air Conditioning: Central Air
Fireplace: No
Laundry Level: Lower
Central Vacuum: N
Washrooms: 3
Building
Basement: Finished
Basement 2: W/O
Heat Type: Forced Air
Heat Source: Gas
Exterior: Brick
Water Supply: Municipal
Special Designation: Unknown
Parking
Driveway: Pvt Double
Garage Spaces: 1
Garage Type: Attached
Covered Parking Spaces: 4
Total Parking Spaces: 5
Fees
Tax Year: 2020
Tax Legal Description: Pcl Block 103-4,Sec43M737,Pt Blk103,Plan 43M737 P
Taxes: $3,617
Land
Cross Street: Hurontario/Eglinton
Municipality District: Mississauga
Fronting On: West
Pool: None
Sewer: Sewers
Lot Depth: 101.77 Feet
Lot Frontage: 28.54 Feet
Additional Media
- Virtual Tour: http://tour.mosaictech.ca/5005-salishan-circle-mississauga/nb/
Rooms
Room details for 5005 Salishan Circle, Mississauga
| Type | Dimensions | Description |
|---|---|---|
| Living Main | 3.42 x 5.40 | Hardwood Floor, W/O To Sundeck, Open Concept |
| Dining Main | 3.42 x 5.40 | Hardwood Floor, Combined W/Living |
| Kitchen Main | 2.95 x 3.11 | Ceramic Floor, Breakfast Area, Backsplash |
| Master 2nd | 2.99 x 4.24 | Hardwood Floor, Large Closet, O/Looks Garden |
| 2nd Br 2nd | 2.50 x 3.41 | Hardwood Floor, Closet, Window |
| 3rd Br 2nd | 2.46 x 3.43 | Hardwood Floor, Closet, Window |
| Rec Bsmt | 3.87 x 6.28 | Ceramic Floor, W/O To Yard, 3 Pc Bath |
| Other Bsmt | 1.31 x 2.18 | Bar Sink, Ceramic Floor |
| XXXXXXXX | XXX XX, XXXX |
XXXX XXX XXXX |
$XXX,XXX |
| XXX XX, XXXX |
XXXXXX XXX XXXX |
$XXX,XXX | |
| XXXXXXXX | XXX XX, XXXX |
XXXX XXX XXXX |
$XXX,XXX |
| XXX XX, XXXX |
XXXXXX XXX XXXX |
$XXX,XXX |
| XXXXXXXX XXXX | XXX XX, XXXX | $745,000 XXX XXXX |
| XXXXXXXX XXXXXX | XXX XX, XXXX | $749,999 XXX XXXX |
| XXXXXXXX XXXX | XXX XX, XXXX | $509,000 XXX XXXX |
| XXXXXXXX XXXXXX | XXX XX, XXXX | $489,000 XXX XXXX |

St Hilary Elementary School
Elementary: CatholicSt Jude School
Elementary: CatholicSt Matthew Separate School
Elementary: CatholicCooksville Creek Public School
Elementary: PublicBristol Road Middle School
Elementary: PublicFairwind Senior Public School
Elementary: PublicJohn Cabot Catholic Secondary School
Secondary: CatholicPhilip Pocock Catholic Secondary School
Secondary: CatholicFather Michael Goetz Secondary School
Secondary: CatholicSt Joseph Secondary School
Secondary: CatholicRick Hansen Secondary School
Secondary: PublicSt Francis Xavier Secondary School
Secondary: Catholic- 4 bath
- 3 bed
- 2000 sqft
5821 Tiz Road, Mississauga, Ontario • L5R 0B4 • Hurontario



