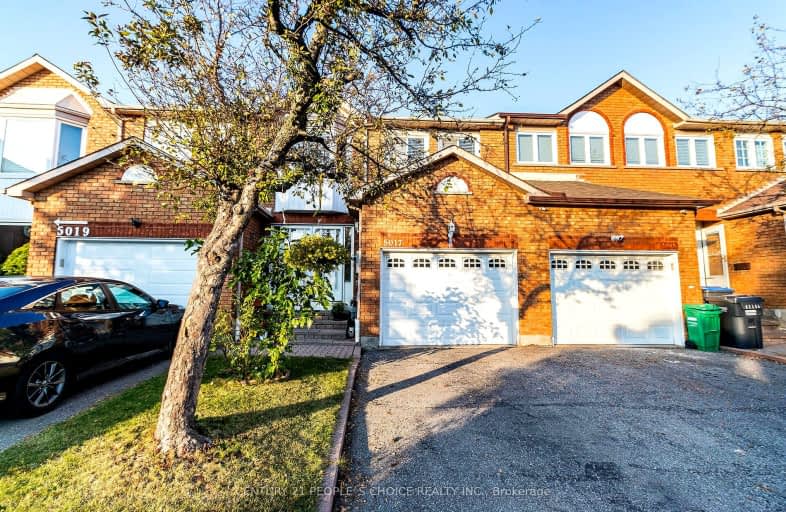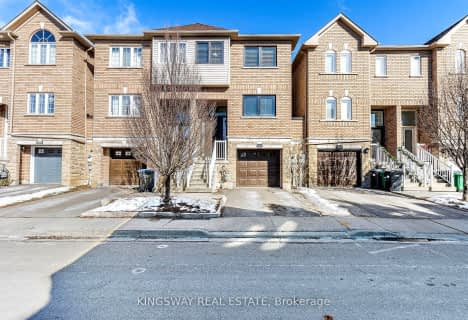Somewhat Walkable
- Some errands can be accomplished on foot.
Good Transit
- Some errands can be accomplished by public transportation.
Bikeable
- Some errands can be accomplished on bike.

St Hilary Elementary School
Elementary: CatholicSt Matthew Separate School
Elementary: CatholicCooksville Creek Public School
Elementary: PublicHuntington Ridge Public School
Elementary: PublicChamplain Trail Public School
Elementary: PublicFairwind Senior Public School
Elementary: PublicJohn Cabot Catholic Secondary School
Secondary: CatholicThe Woodlands Secondary School
Secondary: PublicFather Michael Goetz Secondary School
Secondary: CatholicSt Joseph Secondary School
Secondary: CatholicRick Hansen Secondary School
Secondary: PublicSt Francis Xavier Secondary School
Secondary: Catholic-
Fairwind Park
181 Eglinton Ave W, Mississauga ON L5R 0E9 1.01km -
Mississauga Valley Park
1275 Mississauga Valley Blvd, Mississauga ON L5A 3R8 3.3km -
Brentwood Park
496 Karen Pk Cres, Mississauga ON 3.55km
-
TD Bank Financial Group
20 Milverton Dr, Mississauga ON L5R 3G2 2.7km -
CIBC
4040 Creditview Rd (at Burnhamthorpe Rd W), Mississauga ON L5C 3Y8 3.09km -
TD Bank Financial Group
1177 Central Pky W (at Golden Square), Mississauga ON L5C 4P3 3.3km
- 4 bath
- 4 bed
- 2000 sqft
751 Candlestick Circle, Mississauga, Ontario • L4Z 0B2 • Hurontario
- 4 bath
- 3 bed
- 1500 sqft
621 Lumberton Crescent, Mississauga, Ontario • L4Z 3Z5 • Hurontario






