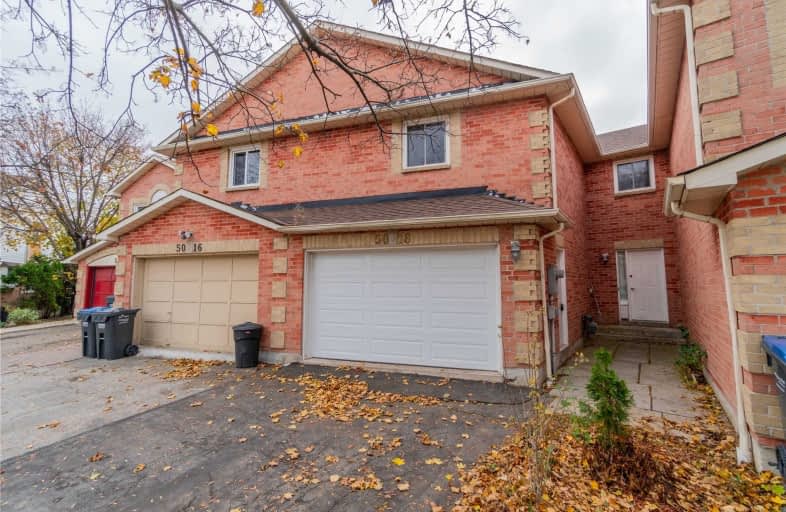Sold on Nov 14, 2019
Note: Property is not currently for sale or for rent.

-
Type: Att/Row/Twnhouse
-
Style: 2-Storey
-
Lot Size: 19.06 x 103.1 Feet
-
Age: No Data
-
Taxes: $3,250 per year
-
Days on Site: 7 Days
-
Added: Nov 14, 2019 (1 week on market)
-
Updated:
-
Last Checked: 3 months ago
-
MLS®#: W4629132
-
Listed By: Modern solution realty inc., brokerage
Freehold Townhome In Desirable East Credit! Functional 3 Bedrom Layout W/ Lots Of Potential. Main Floor Laundry And Hardwood Flooring Throughout. Walk-Out To Deck From Eat-In Kitchen With Private Backyard. Parking For 2 Cars Not Including Garage. Walking Distance To Schools, Shopping, Community Centre & Public Transit.
Extras
Includes: All Appliances, All Elf's, Washer & Dryer
Property Details
Facts for 5018 Rundle Court, Mississauga
Status
Days on Market: 7
Last Status: Sold
Sold Date: Nov 14, 2019
Closed Date: Jan 03, 2020
Expiry Date: Jan 06, 2020
Sold Price: $692,000
Unavailable Date: Nov 14, 2019
Input Date: Nov 07, 2019
Property
Status: Sale
Property Type: Att/Row/Twnhouse
Style: 2-Storey
Area: Mississauga
Community: East Credit
Availability Date: Tba/Flex
Inside
Bedrooms: 3
Bathrooms: 3
Kitchens: 1
Rooms: 6
Den/Family Room: No
Air Conditioning: Central Air
Fireplace: No
Laundry Level: Main
Washrooms: 3
Building
Basement: Full
Heat Type: Forced Air
Heat Source: Gas
Exterior: Brick
Exterior: Alum Siding
UFFI: No
Water Supply: Municipal
Special Designation: Unknown
Parking
Driveway: Private
Garage Spaces: 1
Garage Type: Attached
Covered Parking Spaces: 2
Total Parking Spaces: 3
Fees
Tax Year: 2019
Tax Legal Description: Plan M642 Pt Blk 236 Plan 43R13869 Part 25
Taxes: $3,250
Land
Cross Street: Eglinton/Creditview
Municipality District: Mississauga
Fronting On: West
Pool: None
Sewer: Sewers
Lot Depth: 103.1 Feet
Lot Frontage: 19.06 Feet
Lot Irregularities: Irreg. As Per Survey
Additional Media
- Virtual Tour: https://maddoxmedia.ca/5018-rundle-crt-mississauga/
Rooms
Room details for 5018 Rundle Court, Mississauga
| Type | Dimensions | Description |
|---|---|---|
| Living Main | - | Parquet Floor, Combined W/Dining |
| Dining Main | - | Parquet Floor, Combined W/Living, W/O To Yard |
| Kitchen Main | - | Tile Floor, Modern Kitchen, Breakfast Area |
| Master 2nd | - | Broadloom, 4 Pc Ensuite, W/I Closet |
| 2nd Br 2nd | - | Broadloom, Large Closet, Window |
| 3rd Br 2nd | - | Broadloom, Large Closet, Window |
| XXXXXXXX | XXX XX, XXXX |
XXXX XXX XXXX |
$XXX,XXX |
| XXX XX, XXXX |
XXXXXX XXX XXXX |
$XXX,XXX | |
| XXXXXXXX | XXX XX, XXXX |
XXXX XXX XXXX |
$XXX,XXX |
| XXX XX, XXXX |
XXXXXX XXX XXXX |
$XXX,XXX | |
| XXXXXXXX | XXX XX, XXXX |
XXXXXXX XXX XXXX |
|
| XXX XX, XXXX |
XXXXXX XXX XXXX |
$XXX,XXX |
| XXXXXXXX XXXX | XXX XX, XXXX | $692,000 XXX XXXX |
| XXXXXXXX XXXXXX | XXX XX, XXXX | $699,000 XXX XXXX |
| XXXXXXXX XXXX | XXX XX, XXXX | $512,000 XXX XXXX |
| XXXXXXXX XXXXXX | XXX XX, XXXX | $508,000 XXX XXXX |
| XXXXXXXX XXXXXXX | XXX XX, XXXX | XXX XXXX |
| XXXXXXXX XXXXXX | XXX XX, XXXX | $539,000 XXX XXXX |

St Bernadette Elementary School
Elementary: CatholicSt Herbert School
Elementary: CatholicSt Rose of Lima Separate School
Elementary: CatholicFallingbrook Middle School
Elementary: PublicSherwood Mills Public School
Elementary: PublicEdenrose Public School
Elementary: PublicStreetsville Secondary School
Secondary: PublicThe Woodlands Secondary School
Secondary: PublicSt Joseph Secondary School
Secondary: CatholicJohn Fraser Secondary School
Secondary: PublicRick Hansen Secondary School
Secondary: PublicSt Aloysius Gonzaga Secondary School
Secondary: Catholic

