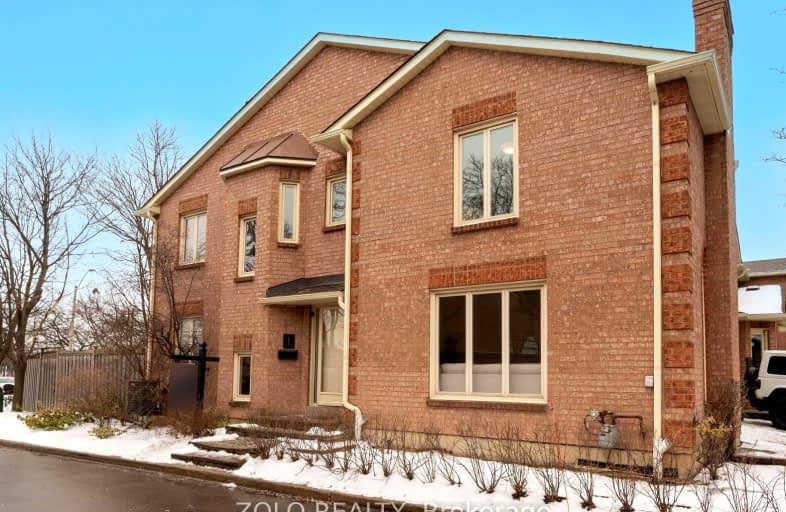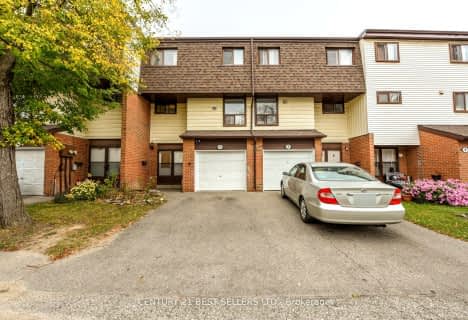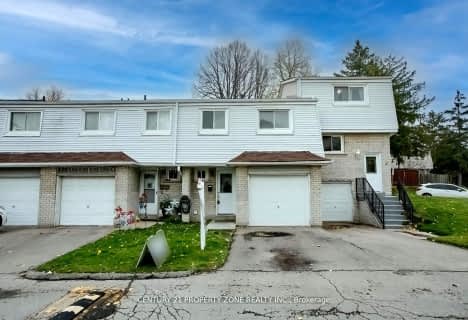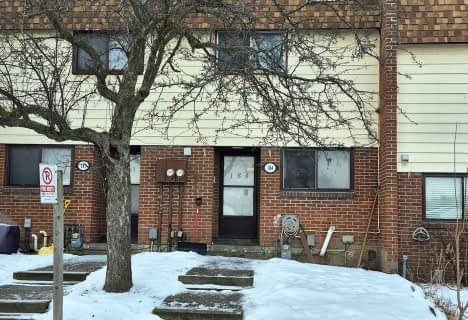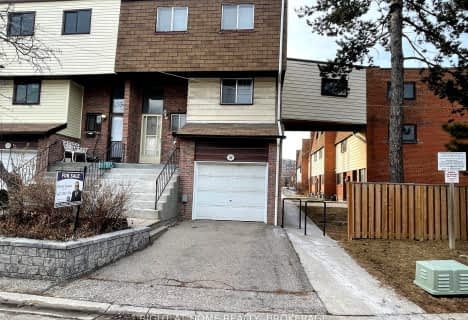Car-Dependent
- Almost all errands require a car.
Good Transit
- Some errands can be accomplished by public transportation.
Bikeable
- Some errands can be accomplished on bike.

St Jude School
Elementary: CatholicSt Pio of Pietrelcina Elementary School
Elementary: CatholicCooksville Creek Public School
Elementary: PublicNahani Way Public School
Elementary: PublicBristol Road Middle School
Elementary: PublicBarondale Public School
Elementary: PublicT. L. Kennedy Secondary School
Secondary: PublicJohn Cabot Catholic Secondary School
Secondary: CatholicApplewood Heights Secondary School
Secondary: PublicPhilip Pocock Catholic Secondary School
Secondary: CatholicFather Michael Goetz Secondary School
Secondary: CatholicSt Francis Xavier Secondary School
Secondary: Catholic-
Rabba Fine Foods
445 Eglinton Avenue East, Mississauga 0.47km -
Kabul Farms Supermarket
4665 Central Parkway East, Mississauga 0.59km -
Huron Heights Market
4665 Central Parkway East, Mississauga 0.6km
-
LCBO
5035 Hurontario Street Unit #9, Mississauga 0.74km -
SommEvents | Corporate Event | Wine Connoisseur | Wine Tours & Tastings Classes | Mississauga, Ontario
55 Village Centre Place, Mississauga 1.47km -
LCBO
65 Square One Drive, Mississauga 1.81km
-
Pizza Pizza
295 Eglinton Avenue East Unit 16, Mississauga 0.08km -
Tim Hortons
445 Eglinton Avenue, Mississauga 0.46km -
Kabul Farms Supermarket
4665 Central Parkway East, Mississauga 0.59km
-
Basir Azizi Bakery
4665 Central Parkway East Unit 5, Mississauga 0.61km -
Daan Go Cake Lab
4557 Hurontario Street B9, Mississauga 0.74km -
Shuyi Tealicious in Oceans Fresh Foods
4557 Hurontario Street, Mississauga 0.74km
-
National Bank
295 Eglinton Ave. East, Delaware Drive, Mississauga 0.12km -
RBC ATM
445 Eglinton Avenue East, Mississauga 0.46km -
RBC Royal Bank
4557 Hurontario Street, Mississauga 0.81km
-
Petro-Canada
445 Eglinton Avenue East, Mississauga 0.46km -
Shell
4685 Central Parkway East, Mississauga 0.58km -
Circle K
5008 Hurontario Street, Mississauga 0.9km
-
LA Fitness
4561 Hurontario Street, Mississauga 0.8km -
Personal Trainer In Oakville (Fit Daddy)
8 Nahani Way, Mississauga 0.81km -
Yoga Netwok of Canada Yoga Teacher Training
258-30 Eglinton Avenue West, Mississauga 0.97km
-
Eastgate Park
Eastgate Park, 312 Canital Court, Mississauga 0.25km -
Eastgate Park
Mississauga 0.25km -
Sandalwood Park
Mississauga 0.36km
-
Frank McKechnie Library
310 Bristol Road East, Mississauga 0.64km -
CDRCP Head Office & Resource Centre
103-75 Watline Avenue, Mississauga 2.19km -
Sheridan College - Hazel McCallion Library
4180 Duke of York Boulevard A-217, Mississauga 2.48km
-
TrueNorth Medical Centre
4665 Central Parkway East, Mississauga 0.61km -
Bristol Family Medical Clinic
60 Bristol Road East #4, Mississauga 1.11km -
Total Wellness Clinic
1 Glenn Hawthorne Boulevard Unit 4, Mississauga 1.16km
-
Inter Drug Store Inc
295 Eglinton Avenue East, Mississauga 0.08km -
Guardian - Inter Pharmacy Inc.
9-295 Eglinton Avenue East, Mississauga 0.09km -
Allwell Pharmacy - Mississauga
4665 Central Parkway East Unit 14, Mississauga 0.61km
-
Mississauga Marketplace
4561 Hurontario Street, Mississauga 0.86km -
Sandalwood Square
30-70 Bristol Road East, Mississauga 1.19km -
Fritzomart, a Division of Ashil Marketing International Ltd.
55 Village Centre Place Suite# 200, Mississauga 1.47km
-
Untitled Spaces at Square One
Square One, 242 Rathburn Road West Suite 208, Mississauga 2.3km -
Imax
Canada 2.35km -
Cineplex Cinemas Mississauga
309 Rathburn Road West, Mississauga 2.36km
-
Fresh Restaurants
5031 Hurontario Street Unit C2, Mississauga 0.82km -
The Wilcox Gastropub: Takeout, Delivery and Dine-In
30 Eglinton Avenue West Unit 14, Mississauga 0.93km -
Haze Lounge
4230 Sherwoodtowne Boulevard Unit #100, Mississauga 1.6km
For Sale
More about this building
View 5020 Delaware Drive, Mississauga- 3 bath
- 4 bed
- 1400 sqft
07-180 mississauga valley Boulevard, Mississauga, Ontario • L5A 3M2 • Mississauga Valleys
- — bath
- — bed
- — sqft
#209-180 Mississauga Valley Boulevard, Mississauga, Ontario • L5A 3M2 • Mississauga Valleys
- 3 bath
- 4 bed
- 1200 sqft
96-400 Mississauga Valley Boulevard, Mississauga, Ontario • L5A 3N6 • Mississauga Valleys
- 3 bath
- 4 bed
- 1600 sqft
05-3175 Kirwin Avenue, Mississauga, Ontario • L5A 3M4 • Cooksville
- 4 bath
- 4 bed
- 1600 sqft
180 Mississauga Valley Boulevard, Mississauga, Ontario • L5A 3M2 • Mississauga Valleys
- 2 bath
- 4 bed
- 1600 sqft
06-400 Bloor Street, Mississauga, Ontario • L5A 3M8 • Mississauga Valleys
- — bath
- — bed
- — sqft
137-180 Mississauga Valley Boulevard, Mississauga, Ontario • L5A 3M2 • Mississauga Valleys
- 3 bath
- 5 bed
- 1400 sqft
140-180 Mississauga Valley Boulevard, Mississauga, Ontario • L5A 3M2 • Mississauga Valleys
