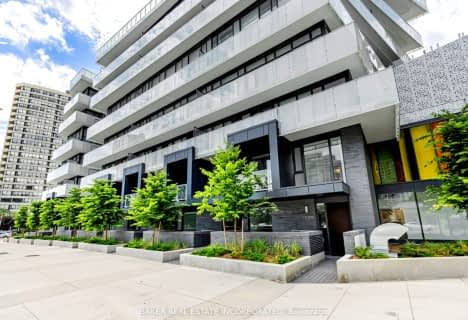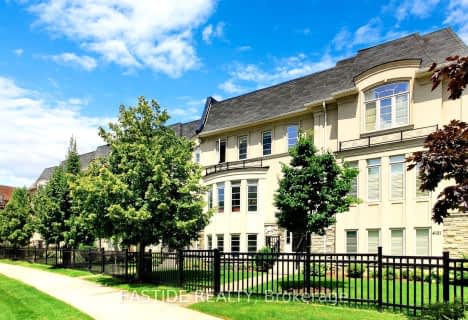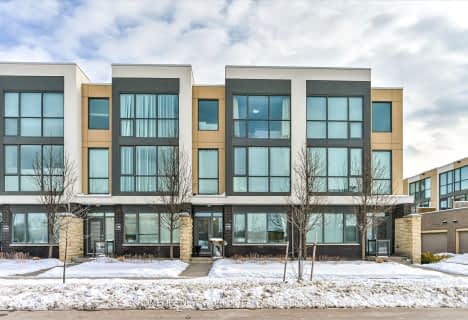
St Hilary Elementary School
Elementary: CatholicSt Jude School
Elementary: CatholicSt Matthew Separate School
Elementary: CatholicCooksville Creek Public School
Elementary: PublicHuntington Ridge Public School
Elementary: PublicFairwind Senior Public School
Elementary: PublicT. L. Kennedy Secondary School
Secondary: PublicJohn Cabot Catholic Secondary School
Secondary: CatholicPhilip Pocock Catholic Secondary School
Secondary: CatholicFather Michael Goetz Secondary School
Secondary: CatholicRick Hansen Secondary School
Secondary: PublicSt Francis Xavier Secondary School
Secondary: CatholicMore about this building
View 5020 Four Springs Avenue, Mississauga- 3 bath
- 3 bed
- 1200 sqft
101-3883 Quartz Road, Mississauga, Ontario • L5B 0M4 • City Centre
- 3 bath
- 3 bed
- 1000 sqft
103-3883 Quartz Road, Mississauga, Ontario • L5B 0M4 • City Centre
- 3 bath
- 3 bed
- 2000 sqft
08-90 Little Creek Road South, Mississauga, Ontario • L5R 0E9 • Hurontario
- 3 bath
- 3 bed
- 2000 sqft
08-5060 Foursprings Avenue, Mississauga, Ontario • L5R 0E9 • Hurontario
- 3 bath
- 4 bed
- 2000 sqft
02-120 Little Creek Road, Mississauga, Ontario • L5R 0E9 • Hurontario
- 4 bath
- 3 bed
- 2000 sqft
02-110 Little Creek Road, Mississauga, Ontario • L5R 0E9 • Hurontario







