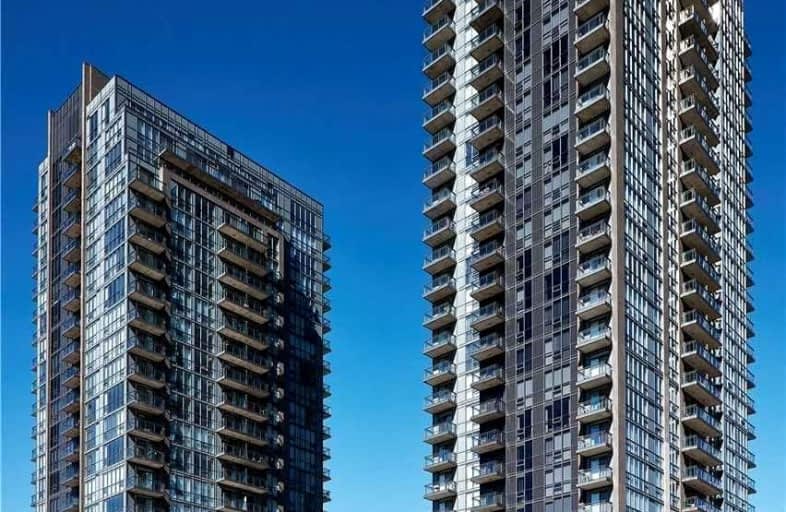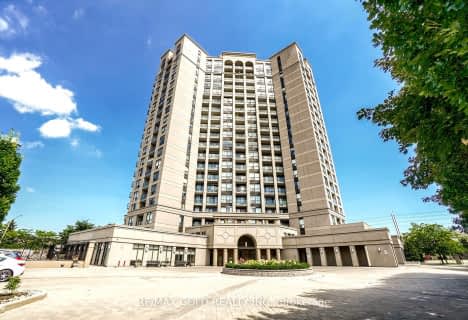Car-Dependent
- Almost all errands require a car.
Good Transit
- Some errands can be accomplished by public transportation.
Somewhat Bikeable
- Most errands require a car.

St Hilary Elementary School
Elementary: CatholicSt Jude School
Elementary: CatholicSt Matthew Separate School
Elementary: CatholicCooksville Creek Public School
Elementary: PublicNahani Way Public School
Elementary: PublicBristol Road Middle School
Elementary: PublicT. L. Kennedy Secondary School
Secondary: PublicJohn Cabot Catholic Secondary School
Secondary: CatholicPhilip Pocock Catholic Secondary School
Secondary: CatholicFather Michael Goetz Secondary School
Secondary: CatholicRick Hansen Secondary School
Secondary: PublicSt Francis Xavier Secondary School
Secondary: Catholic-
Rabba Fine Foods
25 Kingsbridge Garden Circle, Mississauga 0.49km -
Oceans
4557 Hurontario Street, Mississauga 0.58km -
M&M Food Market
4646 Heritage Hills Boulevard Unit 14, Mississauga 0.96km
-
LCBO
5035 Hurontario Street Unit #9, Mississauga 0.29km -
SommEvents | Corporate Event | Wine Connoisseur | Wine Tours & Tastings Classes | Mississauga, Ontario
55 Village Centre Place, Mississauga 1.32km -
LCBO
65 Square One Drive, Mississauga 1.42km
-
Fresh Restaurants
5031 Hurontario Street Unit C2, Mississauga 0.21km -
Pita Land Eglinton
30 Eglinton Avenue West, Mississauga 0.21km -
Tim Hortons
30 Eglinton Avenue West Unit C14, Mississauga 0.21km
-
Tim Hortons
30 Eglinton Avenue West Unit C14, Mississauga 0.21km -
Starbucks
1-5029 Hurontario Street, Mississauga 0.22km -
CoCo Fresh Tea & Juice
30 Eglinton Avenue West #6, Mississauga 0.25km
-
Scotiabank
34 Eglinton Avenue West, Mississauga 0.2km -
CIBC Branch (Cash at ATM only)
5031 Hurontario Street Unit 1, Mississauga 0.21km -
RBC Royal Bank
4557 Hurontario Street, Mississauga 0.32km
-
Esso
5008 Hurontario Street, Mississauga 0.16km -
Circle K
5008 Hurontario Street, Mississauga 0.17km -
Petro-Canada
20 Bristol Road West, Mississauga 1.03km
-
Below The Belt Boxing Magazine
30 Eglinton Avenue West Unit 14, Mississauga 0.24km -
Yoga Netwok of Canada Yoga Teacher Training
258-30 Eglinton Avenue West, Mississauga 0.25km -
LA Fitness
4561 Hurontario Street, Mississauga 0.34km
-
Kingsbridge Common
45 Kingsbridge Garden Circle, Mississauga 0.5km -
Hawthorne Valley Park
Mississauga 0.67km -
Hawthorne Valley Park
159 Ceremonial Drive, Mississauga 0.68km
-
Frank McKechnie Library
310 Bristol Road East, Mississauga 1.15km -
Sheridan College - Hazel McCallion Library
4180 Duke of York Boulevard A-217, Mississauga 1.86km -
Mississauga Library - Pop Up Location
4141 Living Arts Drive, Mississauga 2.02km
-
Ceremonial Medical Centre
223 Ceremonial Drive Unit 3, Mississauga 0.65km -
Tucana Court Medical Clinic & Walk-in
20 Kingsbridge Garden Circle, Mississauga 0.68km -
Total Wellness Clinic
1 Glenn Hawthorne Boulevard Unit 4, Mississauga 0.77km
-
Sandalwood Drugs Compounding Pharmacy
10B-30 Eglinton Avenue West, Mississauga 0.22km -
Nature's Source "Health Food Store" - Mississauga
5029 Hurontario Street, Mississauga 0.22km -
Shoppers Drug Mart
5033 Hurontario Street, Mississauga 0.31km
-
Mississauga Marketplace
4561 Hurontario Street, Mississauga 0.46km -
Ceremonial Plaza
223 Ceremonial Drive, Mississauga 0.65km -
Kee Square
Heritage Hills Boulevard, Mississauga 0.95km
-
Cineplex Cinemas Mississauga
309 Rathburn Road West, Mississauga 1.61km -
Imax
Canada 1.62km -
Untitled Spaces at Square One
Square One, 242 Rathburn Road West Suite 208, Mississauga 1.63km
-
Fresh Restaurants
5031 Hurontario Street Unit C2, Mississauga 0.21km -
The Wilcox Gastropub: Takeout, Delivery and Dine-In
30 Eglinton Avenue West Unit 14, Mississauga 0.24km -
Bristol Bar and Grill Mississauga
15-512 Bristol Road West, Mississauga 1.3km
- 3 bath
- 3 bed
- 2000 sqft
2806-3985 Grand Park Drive, Mississauga, Ontario • L5B 4A7 • City Centre
- 2 bath
- 3 bed
- 1200 sqft
521-4055 Parkside Village Drive, Mississauga, Ontario • L5B 0K8 • City Centre
- 3 bath
- 3 bed
- 1200 sqft
6014-3900 Confederation Parkway, Mississauga, Ontario • L5B 0M3 • City Centre
- 2 bath
- 3 bed
- 1400 sqft
2304-55 Eglinton Avenue West, Mississauga, Ontario • L5R 0E4 • Hurontario
- 2 bath
- 3 bed
- 1600 sqft
207-3650 Kaneff Crescent, Mississauga, Ontario • L5A 4A1 • Mississauga Valleys










