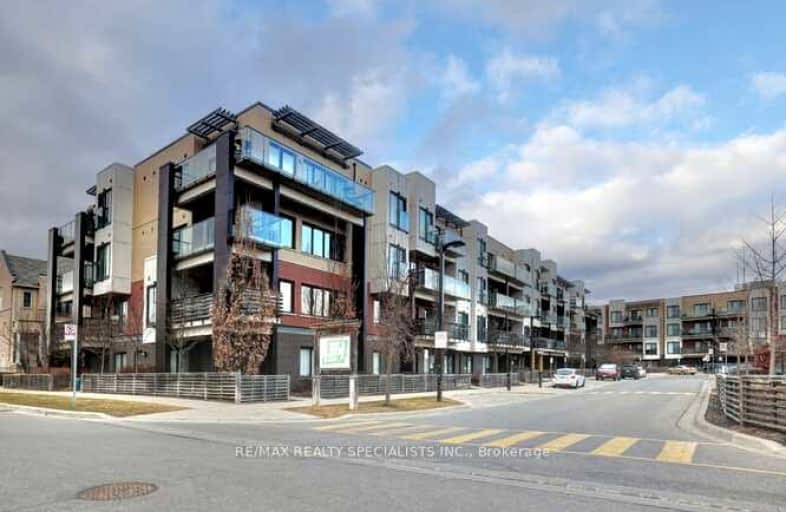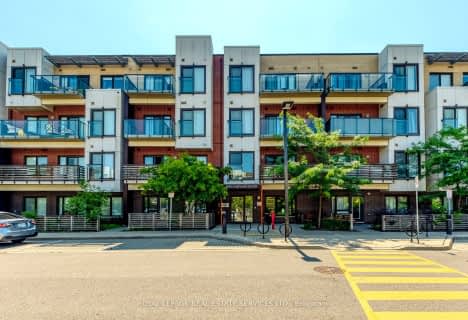Somewhat Walkable
- Some errands can be accomplished on foot.
Good Transit
- Some errands can be accomplished by public transportation.
Bikeable
- Some errands can be accomplished on bike.

Divine Mercy School
Elementary: CatholicSt Sebastian Catholic Elementary School
Elementary: CatholicArtesian Drive Public School
Elementary: PublicSt. Bernard of Clairvaux Catholic Elementary School
Elementary: CatholicErin Centre Middle School
Elementary: PublicOscar Peterson Public School
Elementary: PublicApplewood School
Secondary: PublicLoyola Catholic Secondary School
Secondary: CatholicSt. Joan of Arc Catholic Secondary School
Secondary: CatholicJohn Fraser Secondary School
Secondary: PublicStephen Lewis Secondary School
Secondary: PublicSt Aloysius Gonzaga Secondary School
Secondary: Catholic-
Nations Fresh Foods
2933-B Eglinton Avenue West, Mississauga 0.38km -
SaJeeL Shopping Mall
Pura laari adda road daud khel 1.7km -
Kuick Stop Convenience
2555 Erin Centre Boulevard unit 10, Mississauga 1.89km
-
The Beer Store
2925 Eglinton Avenue West, Mississauga 0.54km -
Colio Estate Wines
5010 Glen Erin Drive, Mississauga 0.91km -
LCBO
5100 Erin Mills Parkway Suite 5035, Mississauga 1.13km
-
Swiss Chalet
2975 Eglinton Avenue West, Mississauga 0.35km -
Nations Fresh Foods
2933-B Eglinton Avenue West, Mississauga 0.38km -
Nations Kitchen
Mississauga 0.4km
-
Shuyi Tealicious in Nations Fresh Foods
2933-B Eglinton Avenue West, Mississauga 0.4km -
McDonald's
2965 Eglinton Avenue West, Mississauga 0.41km -
Tim Hortons
3060 Artesian Drive, Mississauga 0.58km
-
RBC Royal Bank
2955 Hazelton Place, Mississauga 0.45km -
TD Canada Trust Branch and ATM
2955 Eglinton Avenue West, Mississauga 0.46km -
BMO Bank of Montreal
2825 Eglinton Avenue West, Mississauga 0.79km
-
Shell
2695 Credit Valley Road, Mississauga 0.51km -
Petro-Canada & Car Wash
3030 Artesian Drive, Mississauga 0.52km -
Mobil
2805 Eglinton Avenue West, Mississauga 0.94km
-
Win Cycling Centre
2921 Eglinton Avenue West, Mississauga 0.64km -
GoodLife Fitness Mississauga Glen Erin and Eglinton For Women
5010 Glen Erin Drive, Mississauga 0.91km -
High Octane Training and Therapy
16-3105 Unity Drive, Mississauga 1.36km
-
Golder Community Park
200 Destination Drive, Mississauga 0.11km -
Erin Centre Trail Marker
Mississauga 0.17km -
More Footsteps
Mississauga 0.2km
-
Erin Meadows Library
2800 Erin Centre Boulevard, Mississauga 1.06km -
Churchill Meadows Library
3801 Thomas Street, Mississauga 2.24km -
South Common Library
2233 South Millway, Mississauga 2.98km
-
Ontario Diagnostic Centres X-Ray & Ultrasound - Credit Valley
5055 Plantation Place, Mississauga 0.69km -
Mississauga Medical Arts
5010 Glen Erin Drive, Mississauga 0.94km -
Walk-In Clinic at Loblaws - Mississauga HealthCare Plus (Virtual visits only)
5010 Unit 2, Glen Erin Drive, Mississauga 0.98km
-
Churchill Meadows Pharmacy
3050 Artesian Drive, Mississauga 0.53km -
Tenth Eglinton Pharmacy
5030 Tenth Line West #5, Mississauga 0.56km -
SkriptMD
5030 Tenth Line West, Mississauga 0.56km
-
Erin Mills Town Centre
5100 Erin Mills Parkway, Mississauga 1.43km -
Erin Mills Latin Dance Club
5100 Erin Mills Parkway, Mississauga 1.43km -
Lunch
5100 Erin Mills Parkway, Mississauga 1.43km
-
Popy seed
2110 Burnhamthorpe Road West, Mississauga 3.18km -
Border MX Mexican Grill - Tacos -Bar -Tequila
277 Queen Street South, Mississauga 3.65km -
The Franklin House
263 Queen Street South, Mississauga 3.67km
- 2 bath
- 2 bed
- 900 sqft
305-5005 Harvard Road, Mississauga, Ontario • L5M 0W5 • Churchill Meadows
- 2 bath
- 2 bed
- 800 sqft
1604B-4655 Metcalfe Avenue, Mississauga, Ontario • L5M 0Z7 • Central Erin Mills
- 2 bath
- 2 bed
- 900 sqft
610-2560 Eglinton Avenue West, Mississauga, Ontario • L5M 0Y3 • Central Erin Mills
- 2 bath
- 2 bed
- 1000 sqft
1309-2177 Burnhamthorpe Road West, Mississauga, Ontario • L5L 5P9 • Erin Mills
- 2 bath
- 2 bed
- 1200 sqft
303-2155 Burnhamthorpe Road West, Mississauga, Ontario • L5L 5P4 • Erin Mills
- 1 bath
- 2 bed
- 700 sqft
702-4633 Glen Erin Drive, Mississauga, Ontario • L5M 0Y6 • Central Erin Mills
- 2 bath
- 2 bed
- 800 sqft
502-4655 Metcalfe Avenue, Mississauga, Ontario • L5M 0Z7 • Central Erin Mills
- 2 bath
- 2 bed
- 700 sqft
1509-4699 Glen Erin Drive, Mississauga, Ontario • L5M 2E5 • Central Erin Mills
- — bath
- — bed
- — sqft
801-4677 Glen Erin Drive, Mississauga, Ontario • L5M 2E3 • Central Erin Mills
- 2 bath
- 2 bed
- 800 sqft
1105-4675 Metcalfe Avenue, Mississauga, Ontario • L5M 0Z8 • Central Erin Mills
- 2 bath
- 2 bed
- 1000 sqft
910-2177 Burnhamthorpe Road South, Mississauga, Ontario • L5L 5P9 • Erin Mills
- 1 bath
- 2 bed
- 700 sqft
607-4633 Glen Erin Drive, Mississauga, Ontario • L5M 7E1 • Central Erin Mills














