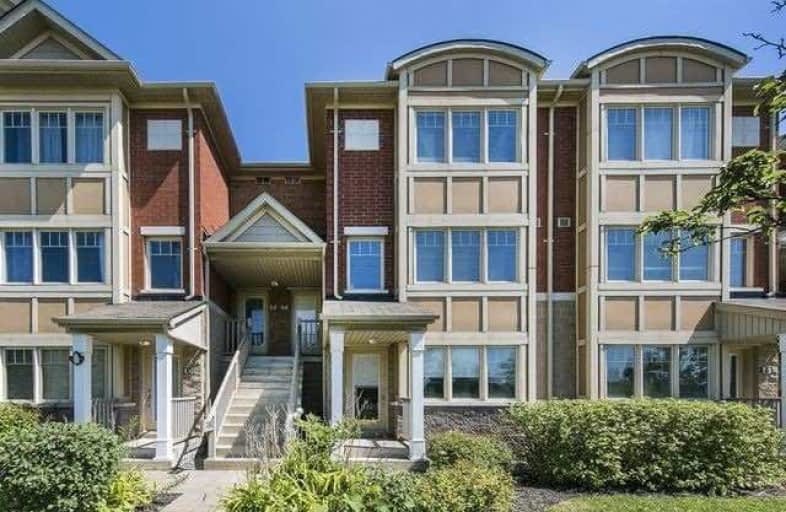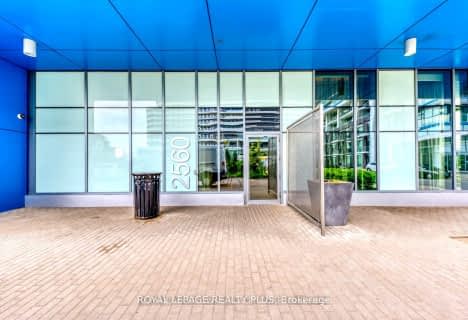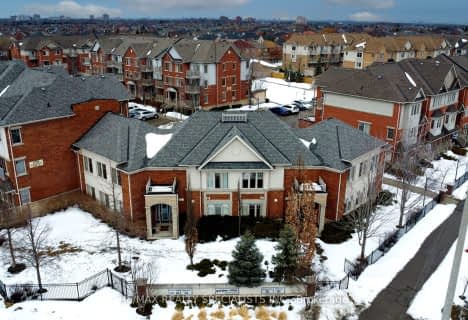Car-Dependent
- Almost all errands require a car.
Some Transit
- Most errands require a car.
Somewhat Bikeable
- Most errands require a car.

St Sebastian Catholic Elementary School
Elementary: CatholicSt. Bernard of Clairvaux Catholic Elementary School
Elementary: CatholicMcKinnon Public School
Elementary: PublicRuth Thompson Middle School
Elementary: PublicErin Centre Middle School
Elementary: PublicOscar Peterson Public School
Elementary: PublicApplewood School
Secondary: PublicLoyola Catholic Secondary School
Secondary: CatholicSt. Joan of Arc Catholic Secondary School
Secondary: CatholicJohn Fraser Secondary School
Secondary: PublicStephen Lewis Secondary School
Secondary: PublicSt Aloysius Gonzaga Secondary School
Secondary: Catholic-
O'Connor park
Bala Dr, Mississauga ON 1.78km -
Churchill Meadows Community Common
3675 Thomas St, Mississauga ON 2.16km -
Sugar Maple Woods Park
2.98km
-
RBC Royal Bank
2955 Hazelton Pl, Mississauga ON L5M 6J3 2.04km -
TD Bank Financial Group
2955 Eglinton Ave W (Eglington Rd), Mississauga ON L5M 6J3 2.16km -
TD Bank Financial Group
5626 10th Line W, Mississauga ON L5M 7L9 2.46km
More about this building
View 5035 Ninth Line, Mississauga- 4 bath
- 3 bed
- 1800 sqft
155-5255 Palmetto Place, Mississauga, Ontario • L5M 0H2 • Churchill Meadows
- 3 bath
- 3 bed
- 1200 sqft
33-3546 Colonial Drive, Mississauga, Ontario • L5L 0C1 • Erin Mills
- 3 bath
- 3 bed
- 1200 sqft
Th-10-2560 Eglinton Avenue West, Mississauga, Ontario • L5M 0Y3 • Central Erin Mills
- 2 bath
- 3 bed
- 1200 sqft
11-4600 Kimbermount Avenue, Mississauga, Ontario • L5M 5W7 • Central Erin Mills
- 2 bath
- 3 bed
- 1200 sqft
61-2945 Thomas Street, Mississauga, Ontario • L5M 6C1 • Central Erin Mills
- 3 bath
- 3 bed
- 1400 sqft
44-2275 Credit Valley Road, Mississauga, Ontario • L5M 4N5 • Central Erin Mills
- 3 bath
- 3 bed
- 1200 sqft
114-4950 Winston Churchill Boulevard, Mississauga, Ontario • L5M 8E4 • Churchill Meadows
- 3 bath
- 3 bed
- 1200 sqft
07-3135 Boxford Crescent, Mississauga, Ontario • L5M 0P4 • Churchill Meadows
- 2 bath
- 3 bed
- 1200 sqft
02-3395 Thomas Street, Mississauga, Ontario • L5M 0P7 • Churchill Meadows
- 4 bath
- 3 bed
- 1400 sqft
14-3600 Colonial Drive, Mississauga, Ontario • L5L 5P5 • Erin Mills
- 2 bath
- 3 bed
- 1200 sqft
95-2945 Thomas Street, Mississauga, Ontario • L5M 6C1 • Central Erin Mills
- 3 bath
- 3 bed
- 1400 sqft
12-3335 Thomas Street, Mississauga, Ontario • L5M 0P7 • Churchill Meadows














