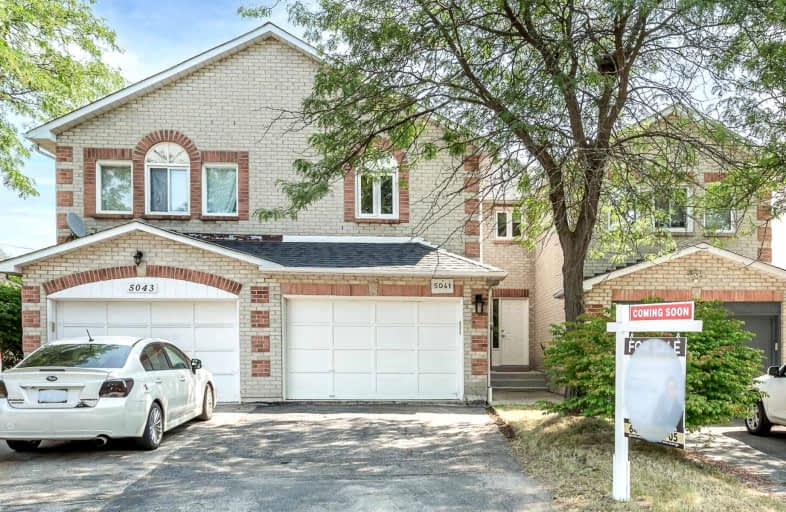Sold on Aug 26, 2021
Note: Property is not currently for sale or for rent.

-
Type: Att/Row/Twnhouse
-
Style: 2-Storey
-
Size: 1500 sqft
-
Lot Size: 22.54 x 124.67 Feet
-
Age: No Data
-
Taxes: $3,812 per year
-
Added: Aug 26, 2021 (1 second on market)
-
Updated:
-
Last Checked: 3 months ago
-
MLS®#: W5352087
-
Listed By: Ipro realty ltd., brokerage
**Location**Upgraded Town House 1628 Sqft Above Grade + Basement Excellent Location Of East Credit View ** Close To Schools, Utm, Transit, Go Train, Shopping**New Roof, New Ac, Dishwasher Quartz Countertop Back Splash. All Bathrooms Are Updated Recently Pot Lights Fresh Paint Huge Back Yard Sun-Filled Living & Dining Combined W/ W/O To Garden Vacant Option To Buy. Finished Basement With One Room And A Wet Bar.
Extras
Ss Fridge Freezer, Dishwasher, Gas Range/Oven Washer/Dryer, Microwave All Electric Light Fixture Windows Covering. **Water Heater On Rental**
Property Details
Facts for 5041 Rundle Court, Mississauga
Status
Last Status: Sold
Sold Date: Aug 26, 2021
Closed Date: Sep 14, 2021
Expiry Date: Nov 30, 2021
Sold Price: $985,000
Unavailable Date: Aug 26, 2021
Input Date: Aug 26, 2021
Property
Status: Sale
Property Type: Att/Row/Twnhouse
Style: 2-Storey
Size (sq ft): 1500
Area: Mississauga
Community: East Credit
Availability Date: Immediately
Assessment Amount: $528,000
Assessment Year: 2021
Inside
Bedrooms: 3
Bedrooms Plus: 1
Bathrooms: 3
Kitchens: 1
Rooms: 6
Den/Family Room: No
Air Conditioning: Central Air
Fireplace: No
Laundry Level: Main
Central Vacuum: N
Washrooms: 3
Building
Basement: Finished
Heat Type: Forced Air
Heat Source: Gas
Exterior: Brick
Elevator: N
UFFI: No
Water Supply: Municipal
Special Designation: Unknown
Parking
Driveway: Private
Garage Spaces: 1
Garage Type: Attached
Covered Parking Spaces: 2
Total Parking Spaces: 3
Fees
Tax Year: 2020
Tax Legal Description: Plan 43R Pt Block 236-Lot 9
Taxes: $3,812
Highlights
Feature: Fenced Yard
Feature: Hospital
Feature: Park
Feature: Place Of Worship
Feature: Public Transit
Feature: School
Land
Cross Street: Eglinton And Credit
Municipality District: Mississauga
Fronting On: East
Parcel Number: 131960015
Pool: None
Sewer: Sewers
Lot Depth: 124.67 Feet
Lot Frontage: 22.54 Feet
Waterfront: None
Rooms
Room details for 5041 Rundle Court, Mississauga
| Type | Dimensions | Description |
|---|---|---|
| Kitchen Main | 2.76 x 3.89 | Eat-In Kitchen |
| Living Main | 5.19 x 3.57 | Combined W/Dining, Hardwood Floor |
| Dining Main | 5.19 x 3.57 | W/O To Patio, Hardwood Floor |
| Laundry Main | 2.36 x 2.73 | W/O To Patio |
| Master 2nd | 3.75 x 5.33 | 4 Pc Ensuite, Hardwood Floor |
| 2nd Br 2nd | 4.15 x 4.28 | Large Closet, Hardwood Floor |
| 3rd Br 2nd | 3.00 x 3.18 | Large Closet, Hardwood Floor |
| XXXXXXXX | XXX XX, XXXX |
XXXX XXX XXXX |
$XXX,XXX |
| XXX XX, XXXX |
XXXXXX XXX XXXX |
$XXX,XXX | |
| XXXXXXXX | XXX XX, XXXX |
XXXXXXX XXX XXXX |
|
| XXX XX, XXXX |
XXXXXX XXX XXXX |
$XXX,XXX | |
| XXXXXXXX | XXX XX, XXXX |
XXXXXX XXX XXXX |
$X,XXX |
| XXX XX, XXXX |
XXXXXX XXX XXXX |
$X,XXX | |
| XXXXXXXX | XXX XX, XXXX |
XXXXXX XXX XXXX |
$X,XXX |
| XXX XX, XXXX |
XXXXXX XXX XXXX |
$X,XXX | |
| XXXXXXXX | XXX XX, XXXX |
XXXXXXX XXX XXXX |
|
| XXX XX, XXXX |
XXXXXX XXX XXXX |
$XXX,XXX | |
| XXXXXXXX | XXX XX, XXXX |
XXXX XXX XXXX |
$XXX,XXX |
| XXX XX, XXXX |
XXXXXX XXX XXXX |
$XXX,XXX | |
| XXXXXXXX | XXX XX, XXXX |
XXXX XXX XXXX |
$XXX,XXX |
| XXX XX, XXXX |
XXXXXX XXX XXXX |
$XXX,XXX |
| XXXXXXXX XXXX | XXX XX, XXXX | $985,000 XXX XXXX |
| XXXXXXXX XXXXXX | XXX XX, XXXX | $999,900 XXX XXXX |
| XXXXXXXX XXXXXXX | XXX XX, XXXX | XXX XXXX |
| XXXXXXXX XXXXXX | XXX XX, XXXX | $849,000 XXX XXXX |
| XXXXXXXX XXXXXX | XXX XX, XXXX | $3,350 XXX XXXX |
| XXXXXXXX XXXXXX | XXX XX, XXXX | $2,950 XXX XXXX |
| XXXXXXXX XXXXXX | XXX XX, XXXX | $2,950 XXX XXXX |
| XXXXXXXX XXXXXX | XXX XX, XXXX | $3,500 XXX XXXX |
| XXXXXXXX XXXXXXX | XXX XX, XXXX | XXX XXXX |
| XXXXXXXX XXXXXX | XXX XX, XXXX | $749,900 XXX XXXX |
| XXXXXXXX XXXX | XXX XX, XXXX | $645,000 XXX XXXX |
| XXXXXXXX XXXXXX | XXX XX, XXXX | $699,900 XXX XXXX |
| XXXXXXXX XXXX | XXX XX, XXXX | $485,000 XXX XXXX |
| XXXXXXXX XXXXXX | XXX XX, XXXX | $475,000 XXX XXXX |

St Bernadette Elementary School
Elementary: CatholicSt David of Wales Separate School
Elementary: CatholicSt Herbert School
Elementary: CatholicFallingbrook Middle School
Elementary: PublicSherwood Mills Public School
Elementary: PublicEdenrose Public School
Elementary: PublicStreetsville Secondary School
Secondary: PublicSt Joseph Secondary School
Secondary: CatholicJohn Fraser Secondary School
Secondary: PublicRick Hansen Secondary School
Secondary: PublicSt Aloysius Gonzaga Secondary School
Secondary: CatholicSt Francis Xavier Secondary School
Secondary: Catholic- — bath
- — bed
- — sqft
69-40 Lunar Crescent North, Mississauga, Ontario • L5M 2R4 • Streetsville
- 4 bath
- 4 bed
- 1500 sqft
1328 Granrock Crescent, Mississauga, Ontario • L5V 0E1 • East Credit




