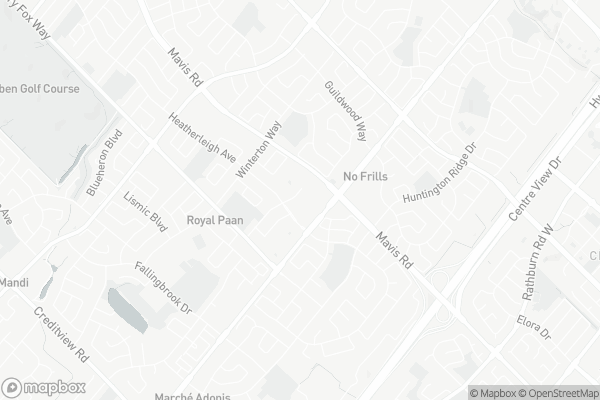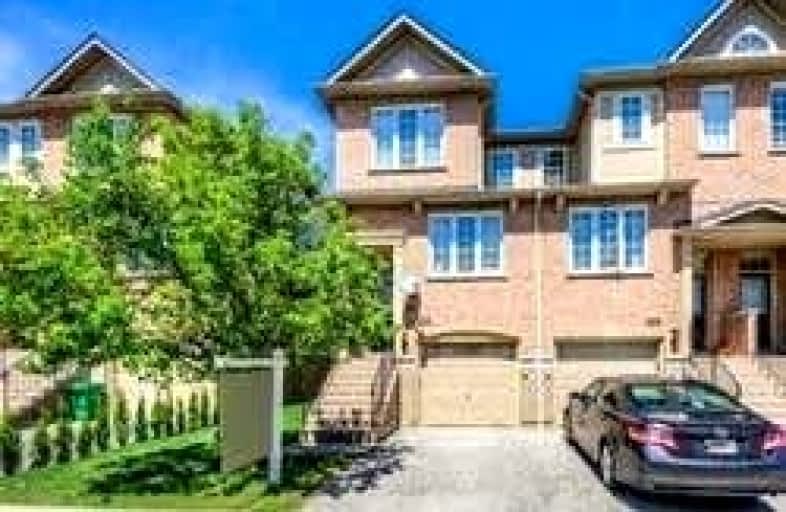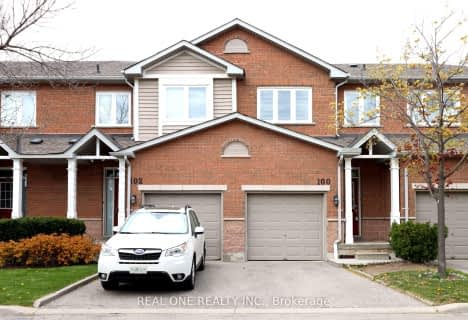Car-Dependent
- Some errands can be accomplished on foot.
Good Transit
- Some errands can be accomplished by public transportation.
Bikeable
- Some errands can be accomplished on bike.

St Bernadette Elementary School
Elementary: CatholicSt Herbert School
Elementary: CatholicChamplain Trail Public School
Elementary: PublicFallingbrook Middle School
Elementary: PublicFairwind Senior Public School
Elementary: PublicEdenrose Public School
Elementary: PublicThe Woodlands Secondary School
Secondary: PublicFather Michael Goetz Secondary School
Secondary: CatholicSt Joseph Secondary School
Secondary: CatholicMississauga Secondary School
Secondary: PublicRick Hansen Secondary School
Secondary: PublicSt Francis Xavier Secondary School
Secondary: Catholic-
The Bristol Bar & Grill
512 Bristol Road W, Unit 15, Mississauga, ON L5R 3Z1 1.13km -
Jack's
219 Rathburn Road West, Mississauga, ON L5B 4C1 1.88km -
Scaddabush
209 Rathburn Road West, Mississauga, ON L5B 4E5 1.91km
-
McDonald's
670 Eglinton Avenue W, Mississauga, ON L5R 3V2 0.35km -
Lazio Italian Bakery
4646 Heritage Hills Boulevard, Mississauga, ON L5R 1Y3 1.28km -
Papa John's Bakery
223 Ceremonial Drive, Unit 11-12, Mississauga, ON L5R 2N3 1.64km
-
Habitual Fitness & Lifestyle
3611 Mavis Road, Units 12-15, Mississauga, ON L5C 1T7 2.38km -
F45 Training
50 Burnhamthorpe Road W, Unit 68, Mississauga, ON L5B 3C2 2.92km -
Goodlife Fitness
785 Britannia Road W, Unit 3, Mississauga, ON L5V 2X8 2.96km
-
Daniel's No Frills
620 Eglinton Avenue W, Mississauga, ON L5R 3V2 0.49km -
Shoppers Drug Mart
720 Bristol Rd West, Mississauga, ON L5R 4A3 1km -
Shoppers Drug Mart
5425 Creditview Road, Unit 1, Mississauga, ON L5V 2P3 2km
-
McDonald's
670 Eglinton Avenue W, Mississauga, ON L5R 3V2 0.35km -
Seau de Crabe
670 Eglinton Avenue W, Mississauga, ON L5R 3V2 0.36km -
Meet Fresh
670 Eglinton Avenue W, Suite 20, Mississauga, ON L5R 3V2 0.38km
-
Square One
100 City Centre Dr, Mississauga, ON L5B 2C9 2.44km -
Deer Run Shopping Center
4040 Creditview Road, Mississauga, ON L5C 3Y8 2.68km -
Heartland Town Centre
6075 Mavis Road, Mississauga, ON L5R 4G 2.89km
-
Rabba Fine Foods Str 153
5025 Heatherleigh Avenue, Mississauga, ON L5V 2Y7 0.14km -
Daniel's No Frills
620 Eglinton Avenue W, Mississauga, ON L5R 3V2 0.49km -
Adonis
1240 Eglinton Avenue W, Mississauga, ON L5V 1N3 1.56km
-
Scaddabush
209 Rathburn Road West, Mississauga, ON L5B 4E5 1.91km -
LCBO
5035 Hurontario Street, Unit 9, Mississauga, ON L4Z 3X7 2.39km -
LCBO
65 Square One Drive, Mississauga, ON L5B 1M2 2.42km
-
Shell
795 Eglinton Avenue W, Mississauga, ON L5V 2V1 0.2km -
Meland Esso
4885 Mavis Road, Mississauga, ON L5R 3W4 0.32km -
Husky
5020 McLaughlin Road, Mississauga, ON L5R 3R8 0.88km
-
Bollywood Unlimited
512 Bristol Road W, Unit 2, Mississauga, ON L5R 3Z1 1.15km -
Cineplex Cinemas Mississauga
309 Rathburn Road W, Mississauga, ON L5B 4C1 2.2km -
Cineplex Odeon Corporation
100 City Centre Drive, Mississauga, ON L5B 2C9 2.67km
-
Central Library
301 Burnhamthorpe Road W, Mississauga, ON L5B 3Y3 2.42km -
Frank McKechnie Community Centre
310 Bristol Road E, Mississauga, ON L4Z 3V5 3.24km -
Streetsville Library
112 Queen St S, Mississauga, ON L5M 1K8 3.7km
-
Fusion Hair Therapy
33 City Centre Drive, Suite 680, Mississauga, ON L5B 2N5 2.69km -
The Credit Valley Hospital
2200 Eglinton Avenue W, Mississauga, ON L5M 2N1 4.36km -
Pinewood Medical Centre
1471 Hurontario Street, Mississauga, ON L5G 3H5 7.01km
-
Staghorn Woods Park
855 Ceremonial Dr, Mississauga ON 1.3km -
Hewick Meadows
Mississauga Rd. & 403, Mississauga ON 2.73km -
Mississauga Valley Park
1275 Mississauga Valley Blvd, Mississauga ON L5A 3R8 3.92km
-
TD Bank Financial Group
728 Bristol Rd W (at Mavis Rd.), Mississauga ON L5R 4A3 1km -
BMO Bank of Montreal
5800 Mavis Rd (at Matheson Blvd W), Mississauga ON L5V 3B7 2.33km -
TD Bank Financial Group
100 City Centre Dr (in Square One Shopping Centre), Mississauga ON L5B 2C9 2.34km
For Rent
More about this building
View 5055 Heatherleigh Avenue, Mississauga- 3 bath
- 3 bed
- 1400 sqft
100-833 Scollard Court, Mississauga, Ontario • L5V 2B4 • East Credit
- 4 bath
- 3 bed
- 1600 sqft
23-1575 South Parade Court, Mississauga, Ontario • L5M 6E9 • East Credit
- 3 bath
- 3 bed
- 1400 sqft
108-55 Eglinton Avenue West, Mississauga, Ontario • L5R 0E4 • Hurontario
- 3 bath
- 3 bed
- 1200 sqft
30-1591 South Parade Court, Mississauga, Ontario • L5M 6G1 • East Credit
- 3 bath
- 3 bed
- 1400 sqft
5055 Heatherleigh Avenue, Mississauga, Ontario • L5V 2R5 • East Credit
- 3 bath
- 3 bed
- 1600 sqft
159-5980 Whitehorn Avenue, Mississauga, Ontario • L5V 2Y2 • East Credit














