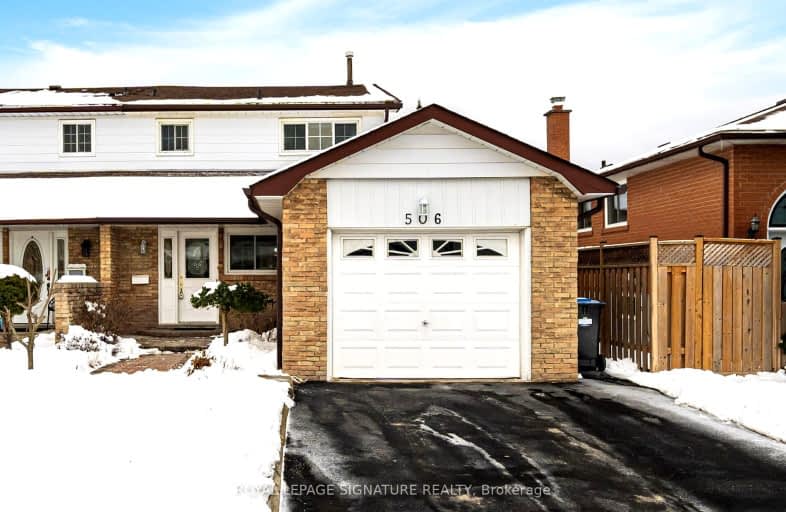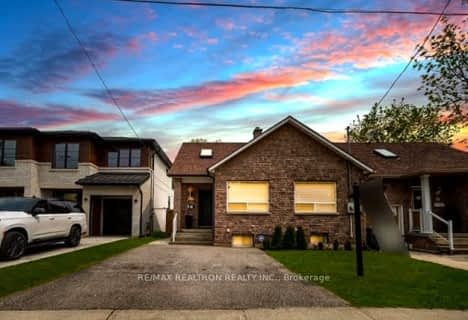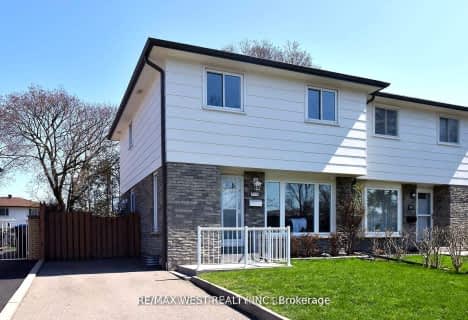Car-Dependent
- Most errands require a car.
42
/100
Some Transit
- Most errands require a car.
42
/100
Bikeable
- Some errands can be accomplished on bike.
60
/100

Mary Fix Catholic School
Elementary: Catholic
0.39 km
St Jerome Separate School
Elementary: Catholic
0.95 km
Father Daniel Zanon Elementary School
Elementary: Catholic
1.27 km
Cashmere Avenue Public School
Elementary: Public
0.42 km
St Catherine of Siena School
Elementary: Catholic
1.45 km
Floradale Public School
Elementary: Public
0.93 km
T. L. Kennedy Secondary School
Secondary: Public
1.91 km
The Woodlands Secondary School
Secondary: Public
2.18 km
Lorne Park Secondary School
Secondary: Public
3.66 km
St Martin Secondary School
Secondary: Catholic
1.47 km
Port Credit Secondary School
Secondary: Public
2.61 km
Father Michael Goetz Secondary School
Secondary: Catholic
2.30 km
-
Richard Jones Park
181 Whitchurch Mews, Mississauga ON 2.59km -
J. J. Plaus Park
50 Stavebank Rd S, Mississauga ON 3.39km -
Cherry Hill Park
Flagship Dr (Flagship & Rymal), Mississauga ON 4.49km
-
BMO Bank of Montreal
1585 Mississauga Valley Blvd, Mississauga ON L5A 3W9 3.15km -
TD Bank Financial Group
1177 Central Pky W (at Golden Square), Mississauga ON L5C 4P3 3.21km -
TD Bank Financial Group
2200 Burnhamthorpe Rd W (at Erin Mills Pkwy), Mississauga ON L5L 5Z5 5.6km














