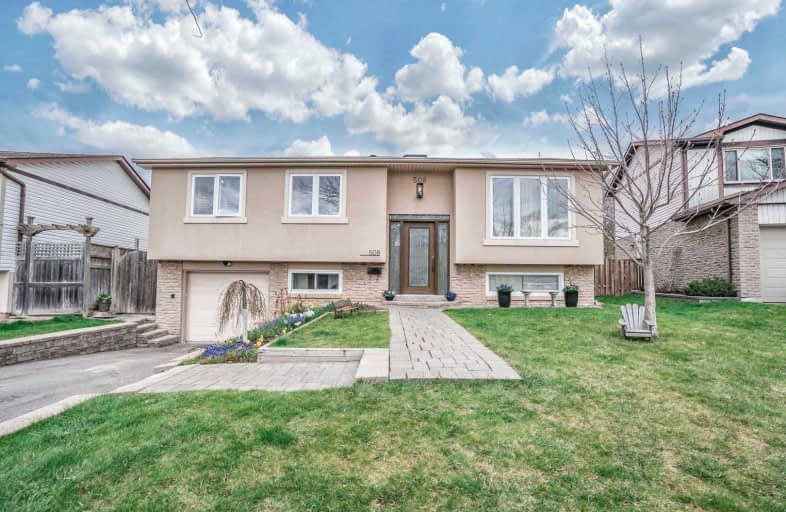
Silver Creek Public School
Elementary: PublicCanadian Martyrs School
Elementary: CatholicMetropolitan Andrei Catholic School
Elementary: CatholicBriarwood Public School
Elementary: PublicThe Valleys Senior Public School
Elementary: PublicThornwood Public School
Elementary: PublicT. L. Kennedy Secondary School
Secondary: PublicJohn Cabot Catholic Secondary School
Secondary: CatholicApplewood Heights Secondary School
Secondary: PublicPhilip Pocock Catholic Secondary School
Secondary: CatholicGlenforest Secondary School
Secondary: PublicFather Michael Goetz Secondary School
Secondary: Catholic- 3 bath
- 3 bed
- 1100 sqft
3293 Havenwood Drive, Mississauga, Ontario • L4X 2M2 • Applewood
- 2 bath
- 3 bed
- 2500 sqft
4124 Dursley Crescent, Mississauga, Ontario • L4Z 1J7 • Rathwood
- 4 bath
- 4 bed
- 2000 sqft
4504 Gullfoot Circle, Mississauga, Ontario • L4Z 2J8 • Hurontario













