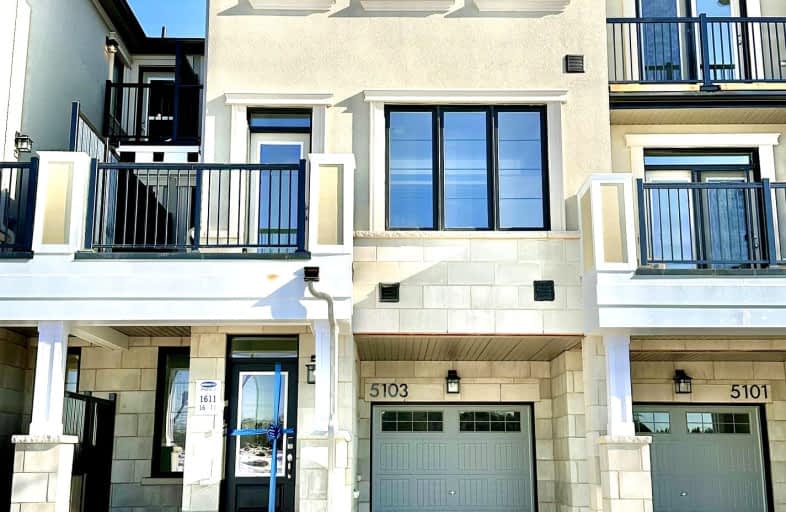Car-Dependent
- Most errands require a car.
Some Transit
- Most errands require a car.
Somewhat Bikeable
- Most errands require a car.

St Sebastian Catholic Elementary School
Elementary: CatholicSt. Bernard of Clairvaux Catholic Elementary School
Elementary: CatholicMcKinnon Public School
Elementary: PublicRuth Thompson Middle School
Elementary: PublicErin Centre Middle School
Elementary: PublicOscar Peterson Public School
Elementary: PublicApplewood School
Secondary: PublicLoyola Catholic Secondary School
Secondary: CatholicSt. Joan of Arc Catholic Secondary School
Secondary: CatholicJohn Fraser Secondary School
Secondary: PublicStephen Lewis Secondary School
Secondary: PublicSt Aloysius Gonzaga Secondary School
Secondary: Catholic-
McCarron Park
0.88km -
Churchill Meadows Community Common
3675 Thomas St, Mississauga ON 2.25km -
Sugar Maple Woods Park
3.19km
-
TD Bank Financial Group
2955 Eglinton Ave W (Eglington Rd), Mississauga ON L5M 6J3 2.42km -
TD Bank Financial Group
5626 10th Line W, Mississauga ON L5M 7L9 2.55km -
CIBC
5100 Erin Mills Pky (in Erin Mills Town Centre), Mississauga ON L5M 4Z5 3.3km
- 4 bath
- 3 bed
- 1500 sqft
3927 Coachman Circle, Mississauga, Ontario • L5M 6R1 • Churchill Meadows
- 4 bath
- 3 bed
- 2000 sqft
4043 Saida Street, Mississauga, Ontario • L5M 2S8 • Churchill Meadows
- 3 bath
- 3 bed
- 1500 sqft
02-3375 Thomas Street South, Mississauga, Ontario • L5M 0P7 • Churchill Meadows
- 3 bath
- 3 bed
- 1500 sqft
4033 Saida Street, Mississauga, Ontario • L5M 0R5 • Churchill Meadows
- 4 bath
- 3 bed
- 1500 sqft
3466 Eglinton Avenue West, Mississauga, Ontario • L5M 7P4 • Churchill Meadows








