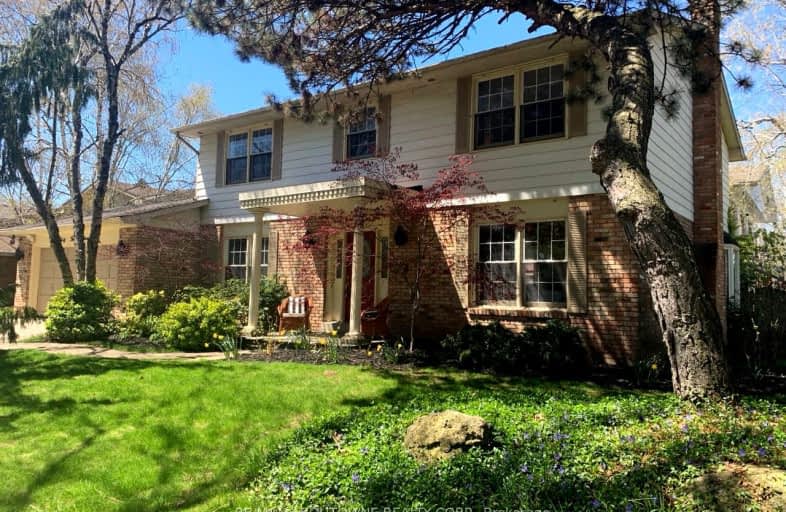Car-Dependent
- Almost all errands require a car.
Some Transit
- Most errands require a car.
Somewhat Bikeable
- Most errands require a car.

St Patrick Separate School
Elementary: CatholicPauline Johnson Public School
Elementary: PublicAscension Separate School
Elementary: CatholicMohawk Gardens Public School
Elementary: PublicFrontenac Public School
Elementary: PublicPineland Public School
Elementary: PublicGary Allan High School - SCORE
Secondary: PublicGary Allan High School - Bronte Creek
Secondary: PublicGary Allan High School - Burlington
Secondary: PublicRobert Bateman High School
Secondary: PublicAssumption Roman Catholic Secondary School
Secondary: CatholicNelson High School
Secondary: Public-
Jacksons Landing
5000 New Street, Unit 1, Burlington, ON L7L 1V1 0.79km -
St. Louis Bar and Grill
450 Appleby Line, Burlington, ON L7L 2Y2 0.92km -
Supreme Bar & Grill
5111 New Street, Burlington, ON L7L 1V2 0.95km
-
I Heart Boba
5000 New Street, Burlington, ON L7L 1V1 0.79km -
Starbucks
5111 New Street, Burlington, ON L7L 1V2 0.94km -
Tim Hortons
5353 Lakeshore Road, Unit 31, Burlington, ON L7L 1C8 1.35km
-
Womens Fitness Clubs of Canada
200-491 Appleby Line, Burlington, ON L7L 2Y1 0.97km -
Cedar Springs Health Racquet & Sportsclub
960 Cumberland Avenue, Burlington, ON L7N 3J6 3.8km -
GoodLife Fitness
777 Guelph Line, Burlington, ON L7R 3N2 4.13km
-
Shoppers Drug Mart
4524 New Street, Burlington, ON L7L 6B1 0.8km -
Rexall Pharmaplus
5061 New Street, Burlington, ON L7L 1V1 0.88km -
St George Pharamcy
5295 Lakeshore Road, Ste 5, Burlington, ON L7L 0.99km
-
Jacksons Landing
5000 New Street, Unit 1, Burlington, ON L7L 1V1 0.79km -
Pizza Hut
5014 New Street, Burlington, ON L7L 1V1 0.8km -
Gino's Pizza
511 Appleby Line, Burlington, ON L7L 2X9 1.15km
-
Riocan Centre Burloak
3543 Wyecroft Road, Oakville, ON L6L 0B6 3.58km -
Burlington Centre
777 Guelph Line, Suite 210, Burlington, ON L7R 3N2 4.56km -
Village Square
2045 Pine Street, Burlington, ON L7R 1E9 5.5km
-
Fortinos
5111 New Street, Burlington, ON L7L 1V2 1.04km -
Marilu's Market
4025 New Street, Burlington, ON L7L 1S8 1.98km -
Healthy Planet Burlington
1-3500 Fairview Street, Burlington, ON L7N 2R5 2.72km
-
Liquor Control Board of Ontario
5111 New Street, Burlington, ON L7L 1V2 0.95km -
The Beer Store
396 Elizabeth St, Burlington, ON L7R 2L6 5.6km -
LCBO
3041 Walkers Line, Burlington, ON L5L 5Z6 7.29km
-
Metro West Gas & Appliance Installation
Burlington, ON L7L 2G5 1.4km -
Discovery Collision
5135 Fairview Street, Burlington, ON L7L 4W8 2.13km -
Pioneer Petroleums
850 Appleby Line, Burlington, ON L7L 2Y7 2.38km
-
Cineplex Cinemas
3531 Wyecroft Road, Oakville, ON L6L 0B7 3.6km -
Cinestarz
460 Brant Street, Unit 3, Burlington, ON L7R 4B6 5.75km -
Encore Upper Canada Place Cinemas
460 Brant St, Unit 3, Burlington, ON L7R 4B6 5.75km
-
Burlington Public Libraries & Branches
676 Appleby Line, Burlington, ON L7L 5Y1 1.62km -
Burlington Public Library
2331 New Street, Burlington, ON L7R 1J4 4.47km -
Oakville Public Library
1274 Rebecca Street, Oakville, ON L6L 1Z2 7.36km
-
Joseph Brant Hospital
1245 Lakeshore Road, Burlington, ON L7S 0A2 6.65km -
Medichair Halton
549 Bronte Road, Oakville, ON L6L 6S3 4.76km -
North Burlington Medical Centre Walk In Clinic
1960 Appleby Line, Burlington, ON L7L 0B7 4.91km
-
Spruce ave
5000 Spruce Ave (Appleby Line), Burlington ON L7L 1G1 0.46km -
Burloak Waterfront Park
5420 Lakeshore Rd, Burlington ON 2.43km -
South Shell Park
2.43km
-
TD Bank Financial Group
500 Guelph Line, Burlington ON L7R 3M4 4.08km -
RBC Royal Bank
3030 Mainway, Burlington ON L7M 1A3 5.1km -
Becker's Convenience
4021 Upper Middle Rd, Burlington ON L7M 0Y9 5.19km
- 5 bath
- 6 bed
- 2000 sqft
4017 Grapehill Avenue, Burlington, Ontario • L7L 1R1 • Shoreacres
- 4 bath
- 4 bed
- 2000 sqft
3553 Wilmot Crescent, Oakville, Ontario • L6L 6E5 • 1001 - BR Bronte
- 3 bath
- 5 bed
- 1100 sqft
625 Braemore Road East, Burlington, Ontario • L7N 3E6 • Roseland














