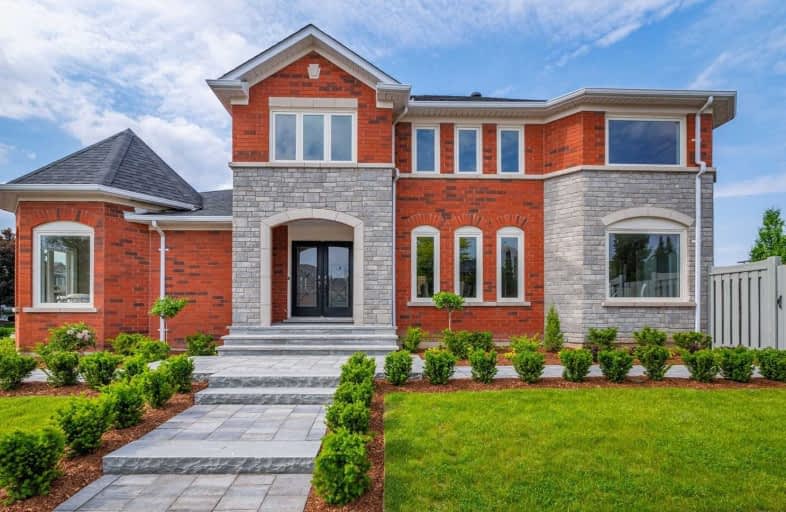
St Bernadette Elementary School
Elementary: CatholicSt Herbert School
Elementary: CatholicSt Valentine Elementary School
Elementary: CatholicFallingbrook Middle School
Elementary: PublicSherwood Mills Public School
Elementary: PublicEdenrose Public School
Elementary: PublicStreetsville Secondary School
Secondary: PublicSt Joseph Secondary School
Secondary: CatholicJohn Fraser Secondary School
Secondary: PublicRick Hansen Secondary School
Secondary: PublicSt Aloysius Gonzaga Secondary School
Secondary: CatholicSt Francis Xavier Secondary School
Secondary: Catholic- 4 bath
- 4 bed
- 2000 sqft
5254 Astwell Avenue, Mississauga, Ontario • L5R 3H8 • Hurontario
- 4 bath
- 4 bed
- 2500 sqft
5393 Fallingbrook Drive, Mississauga, Ontario • L5V 1P7 • East Credit
- 10 bath
- 4 bed
- 2500 sqft
2561 Banfield Road, Mississauga, Ontario • L5M 5G6 • Central Erin Mills














