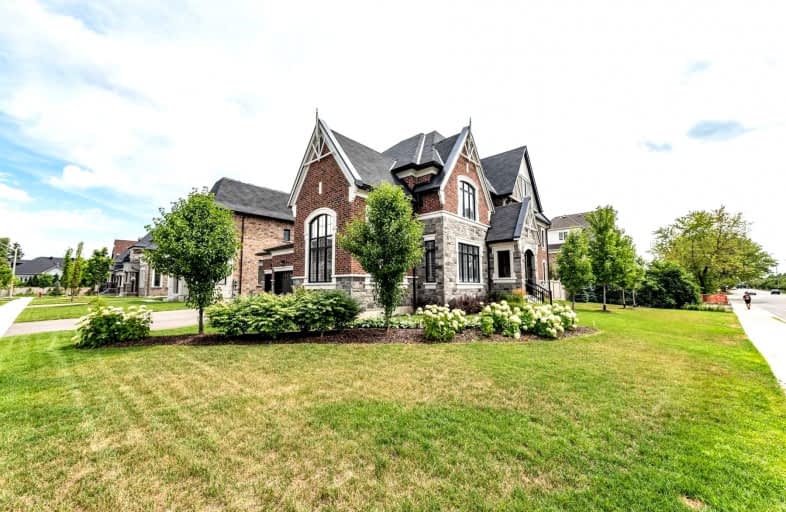
Willow Way Public School
Elementary: Public
1.92 km
St Joseph Separate School
Elementary: Catholic
1.28 km
St Rose of Lima Separate School
Elementary: Catholic
1.24 km
Credit Valley Public School
Elementary: Public
2.03 km
Sherwood Mills Public School
Elementary: Public
1.72 km
Hazel McCallion Senior Public School
Elementary: Public
2.04 km
Applewood School
Secondary: Public
3.83 km
Streetsville Secondary School
Secondary: Public
1.73 km
St Joseph Secondary School
Secondary: Catholic
1.97 km
John Fraser Secondary School
Secondary: Public
1.88 km
Rick Hansen Secondary School
Secondary: Public
2.33 km
St Aloysius Gonzaga Secondary School
Secondary: Catholic
2.21 km
$
$2,800
- 1 bath
- 3 bed
Upper-147 Bonham Boulevard Boulevard, Mississauga, Ontario • L5M 1C9 • Streetsville







