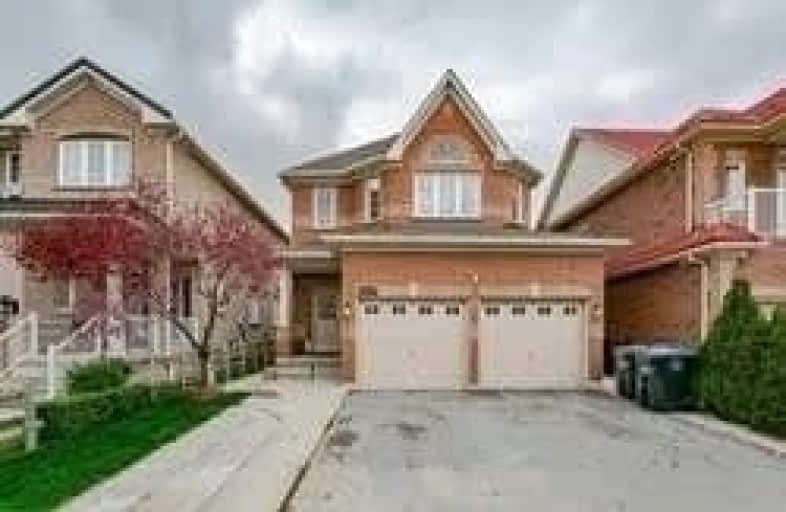
St Sebastian Catholic Elementary School
Elementary: CatholicArtesian Drive Public School
Elementary: PublicSt. Bernard of Clairvaux Catholic Elementary School
Elementary: CatholicMcKinnon Public School
Elementary: PublicErin Centre Middle School
Elementary: PublicOscar Peterson Public School
Elementary: PublicApplewood School
Secondary: PublicLoyola Catholic Secondary School
Secondary: CatholicSt. Joan of Arc Catholic Secondary School
Secondary: CatholicJohn Fraser Secondary School
Secondary: PublicStephen Lewis Secondary School
Secondary: PublicSt Aloysius Gonzaga Secondary School
Secondary: Catholic- 4 bath
- 4 bed
- 2000 sqft
5488 Tenth Line West, Mississauga, Ontario • L5M 0G5 • Churchill Meadows
- 3 bath
- 4 bed
- 2000 sqft
3529 Stonecutter Crescent, Mississauga, Ontario • L5M 7N7 • Churchill Meadows
- — bath
- — bed
- — sqft
3331 Ruth Fertel Drive, Mississauga, Ontario • L5M 0H5 • Churchill Meadows














