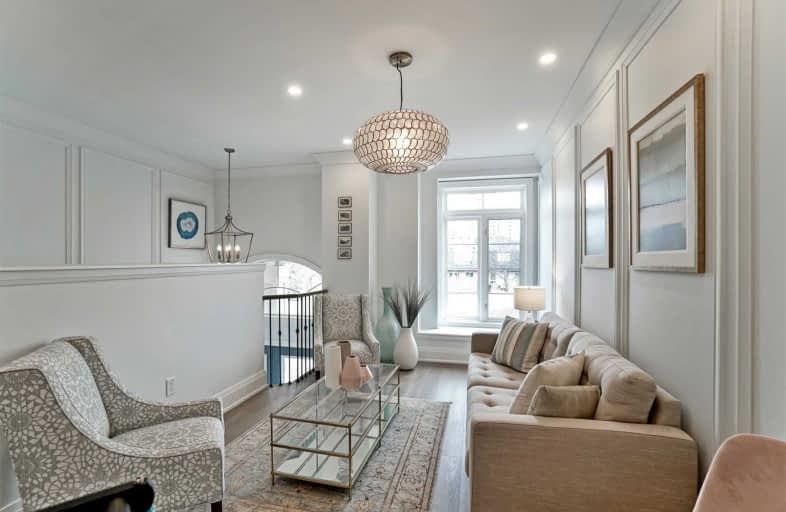Sold on Apr 08, 2021
Note: Property is not currently for sale or for rent.

-
Type: Att/Row/Twnhouse
-
Style: 3-Storey
-
Size: 2000 sqft
-
Lot Size: 16.99 x 82.91 Feet
-
Age: 0-5 years
-
Taxes: $4,968 per year
-
Days on Site: 8 Days
-
Added: Mar 30, 2021 (1 week on market)
-
Updated:
-
Last Checked: 3 months ago
-
MLS®#: W5174404
-
Listed By: Century 21 miller real estate ltd., brokerage
Luxury Executive Townhome In A Prime Location Of Mississauga. Features An Open Concept Main Floor With A Gas Fireplace, Upgraded High End Engineered Hardwood Flooring, Hardwood Stairs, Upgraded Rod Iron On The Stairs, 9Ft Ceilings, Modern Light Fixtures, Pot Lights, Upgraded Crown Moulding, Upgraded Baseboards, Wainscoting, Waffle Ceiling, Quartz Countertops, Marble Backsplash, Stainless Steel Appliances, Gas Stove, Under-Mount Sink & Sensor Faucet.
Extras
Inclusions: Gas Stove, Microwave, Range Hood, Refrigerator, Dishwasher, Dryer, Washer, Garage Door Opener & Window Coverings. Exclusions: 3rd Floor Hallway Light & Freezer In Garage. Hot Water Tank Is A Rental.
Property Details
Facts for 5172 Thornwood Drive, Mississauga
Status
Days on Market: 8
Last Status: Sold
Sold Date: Apr 08, 2021
Closed Date: Jun 03, 2021
Expiry Date: May 31, 2021
Sold Price: $1,165,000
Unavailable Date: Apr 08, 2021
Input Date: Mar 31, 2021
Prior LSC: Listing with no contract changes
Property
Status: Sale
Property Type: Att/Row/Twnhouse
Style: 3-Storey
Size (sq ft): 2000
Age: 0-5
Area: Mississauga
Community: Hurontario
Inside
Bedrooms: 4
Bathrooms: 5
Kitchens: 1
Rooms: 10
Den/Family Room: Yes
Air Conditioning: Central Air
Fireplace: Yes
Laundry Level: Upper
Washrooms: 5
Building
Basement: Finished
Basement 2: Full
Heat Type: Forced Air
Heat Source: Gas
Exterior: Brick
Exterior: Stone
Water Supply: Municipal
Special Designation: Unknown
Parking
Driveway: Private
Garage Spaces: 2
Garage Type: Attached
Covered Parking Spaces: 1
Total Parking Spaces: 3
Fees
Tax Year: 2020
Tax Legal Description: Part Block 44 Plan 43M1988, Part 24 Pl..
Taxes: $4,968
Additional Mo Fees: 124.25
Highlights
Feature: Hospital
Feature: Park
Feature: Place Of Worship
Feature: Public Transit
Feature: Rec Centre
Feature: School
Land
Cross Street: Hurontario St & Naha
Municipality District: Mississauga
Fronting On: East
Parcel Number: 132890826
Parcel of Tied Land: Y
Pool: None
Sewer: Sewers
Lot Depth: 82.91 Feet
Lot Frontage: 16.99 Feet
Zoning: Residential
Additional Media
- Virtual Tour: http://www.5172Thornwood.com/unbranded/
Rooms
Room details for 5172 Thornwood Drive, Mississauga
| Type | Dimensions | Description |
|---|---|---|
| Living 2nd | 2.74 x 4.88 | |
| Dining 2nd | 2.74 x 4.88 | |
| Family 2nd | 3.35 x 4.57 | |
| Kitchen 2nd | 3.66 x 4.57 | |
| Breakfast 2nd | - | |
| Master 3rd | 3.05 x 5.18 | |
| 2nd Br 3rd | 2.13 x 3.66 | |
| 3rd Br 3rd | 2.13 x 3.35 | |
| Laundry 3rd | - | |
| 4th Br Main | 2.74 x 3.35 | |
| Rec Bsmt | 3.35 x 4.27 |
| XXXXXXXX | XXX XX, XXXX |
XXXX XXX XXXX |
$X,XXX,XXX |
| XXX XX, XXXX |
XXXXXX XXX XXXX |
$X,XXX,XXX | |
| XXXXXXXX | XXX XX, XXXX |
XXXXXXX XXX XXXX |
|
| XXX XX, XXXX |
XXXXXX XXX XXXX |
$X,XXX,XXX | |
| XXXXXXXX | XXX XX, XXXX |
XXXXXXX XXX XXXX |
|
| XXX XX, XXXX |
XXXXXX XXX XXXX |
$X,XXX,XXX | |
| XXXXXXXX | XXX XX, XXXX |
XXXXXXX XXX XXXX |
|
| XXX XX, XXXX |
XXXXXX XXX XXXX |
$X,XXX,XXX |
| XXXXXXXX XXXX | XXX XX, XXXX | $1,165,000 XXX XXXX |
| XXXXXXXX XXXXXX | XXX XX, XXXX | $1,159,900 XXX XXXX |
| XXXXXXXX XXXXXXX | XXX XX, XXXX | XXX XXXX |
| XXXXXXXX XXXXXX | XXX XX, XXXX | $1,050,000 XXX XXXX |
| XXXXXXXX XXXXXXX | XXX XX, XXXX | XXX XXXX |
| XXXXXXXX XXXXXX | XXX XX, XXXX | $1,149,900 XXX XXXX |
| XXXXXXXX XXXXXXX | XXX XX, XXXX | XXX XXXX |
| XXXXXXXX XXXXXX | XXX XX, XXXX | $1,149,900 XXX XXXX |

St Hilary Elementary School
Elementary: CatholicSt Jude School
Elementary: CatholicSt Pio of Pietrelcina Elementary School
Elementary: CatholicCooksville Creek Public School
Elementary: PublicNahani Way Public School
Elementary: PublicBristol Road Middle School
Elementary: PublicT. L. Kennedy Secondary School
Secondary: PublicJohn Cabot Catholic Secondary School
Secondary: CatholicPhilip Pocock Catholic Secondary School
Secondary: CatholicFather Michael Goetz Secondary School
Secondary: CatholicRick Hansen Secondary School
Secondary: PublicSt Francis Xavier Secondary School
Secondary: Catholic- 4 bath
- 4 bed
- 2000 sqft
751 Candlestick Circle, Mississauga, Ontario • L4Z 0B2 • Hurontario



