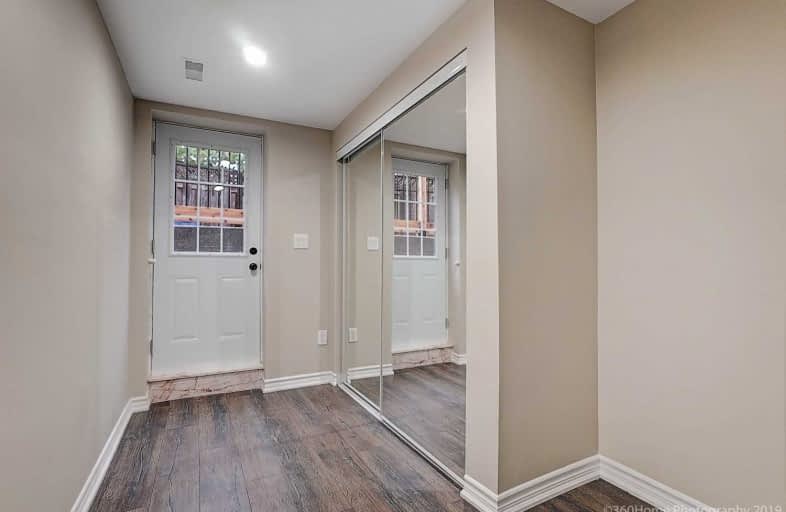
St Bernadette Elementary School
Elementary: Catholic
1.08 km
St David of Wales Separate School
Elementary: Catholic
1.71 km
St Herbert School
Elementary: Catholic
0.70 km
Fallingbrook Middle School
Elementary: Public
0.81 km
Sherwood Mills Public School
Elementary: Public
0.36 km
Edenrose Public School
Elementary: Public
0.83 km
Streetsville Secondary School
Secondary: Public
2.67 km
St Joseph Secondary School
Secondary: Catholic
1.54 km
John Fraser Secondary School
Secondary: Public
3.30 km
Rick Hansen Secondary School
Secondary: Public
1.05 km
St Aloysius Gonzaga Secondary School
Secondary: Catholic
3.61 km
St Francis Xavier Secondary School
Secondary: Catholic
4.06 km
$
$2,950
- 1 bath
- 3 bed
- 700 sqft
Main-3430 Oakglade Crescent, Mississauga, Ontario • L5C 1X5 • Erindale
$
$2,800
- 1 bath
- 3 bed
Upper-147 Bonham Boulevard Boulevard, Mississauga, Ontario • L5M 1C9 • Streetsville













