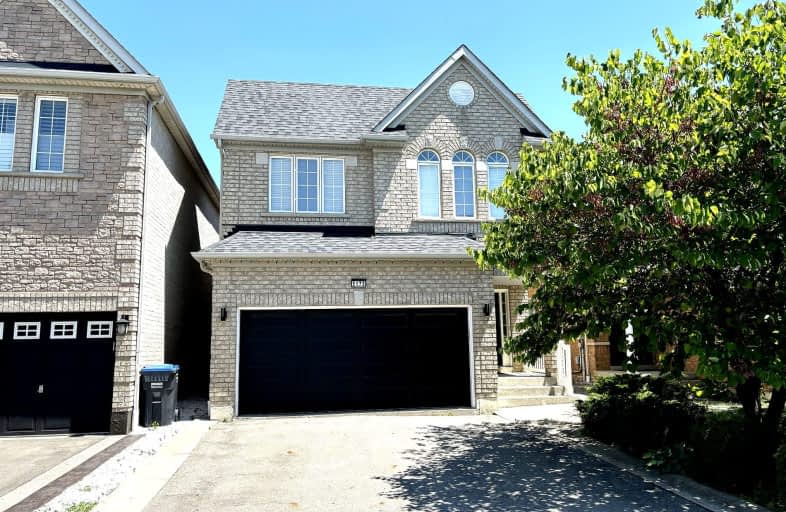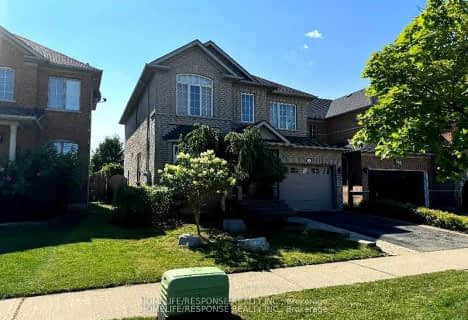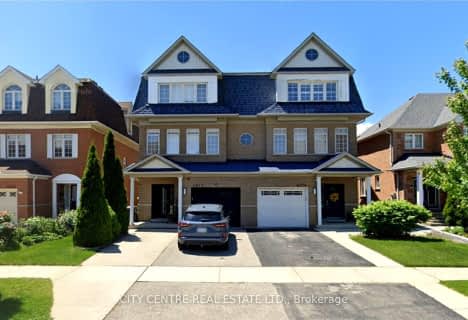Somewhat Walkable
- Some errands can be accomplished on foot.
Good Transit
- Some errands can be accomplished by public transportation.
Bikeable
- Some errands can be accomplished on bike.

Divine Mercy School
Elementary: CatholicSt Sebastian Catholic Elementary School
Elementary: CatholicArtesian Drive Public School
Elementary: PublicMcKinnon Public School
Elementary: PublicErin Centre Middle School
Elementary: PublicOscar Peterson Public School
Elementary: PublicApplewood School
Secondary: PublicLoyola Catholic Secondary School
Secondary: CatholicSt. Joan of Arc Catholic Secondary School
Secondary: CatholicJohn Fraser Secondary School
Secondary: PublicStephen Lewis Secondary School
Secondary: PublicSt Aloysius Gonzaga Secondary School
Secondary: Catholic-
Sugar Maple Woods Park
1.51km -
McCarron Park
1.6km -
Churchill Meadows Community Common
3675 Thomas St, Mississauga ON 1.73km
-
TD Bank Financial Group
2955 Eglinton Ave W (Eglington Rd), Mississauga ON L5M 6J3 0.61km -
CIBC
5100 Erin Mills Pky (in Erin Mills Town Centre), Mississauga ON L5M 4Z5 1.39km -
Scotiabank
5100 Erin Mills Pky (at Eglinton Ave W), Mississauga ON L5M 4Z5 1.38km
- 4 bath
- 4 bed
5582 Mcfarren Boulevard, Mississauga, Ontario • L5M 5X8 • Central Erin Mills
- 4 bath
- 4 bed
- 2500 sqft
4972 Southampton Drive, Mississauga, Ontario • L5M 7P9 • Churchill Meadows
- 4 bath
- 4 bed
- 2500 sqft
3124 Goretti Place, Mississauga, Ontario • L5M 0W2 • Churchill Meadows














