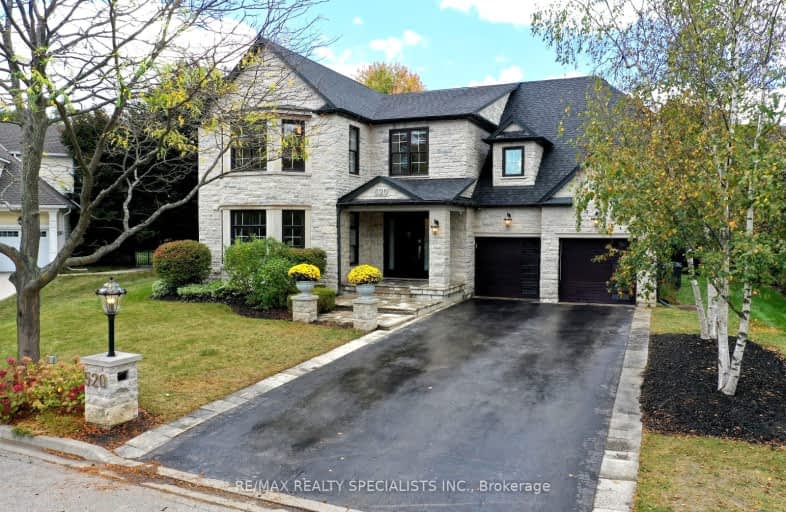Car-Dependent
- Almost all errands require a car.
Some Transit
- Most errands require a car.
Bikeable
- Some errands can be accomplished on bike.

Forest Avenue Public School
Elementary: PublicKenollie Public School
Elementary: PublicRiverside Public School
Elementary: PublicQueen Elizabeth Senior Public School
Elementary: PublicTecumseh Public School
Elementary: PublicSt Luke Catholic Elementary School
Elementary: CatholicSt Paul Secondary School
Secondary: CatholicT. L. Kennedy Secondary School
Secondary: PublicLorne Park Secondary School
Secondary: PublicSt Martin Secondary School
Secondary: CatholicPort Credit Secondary School
Secondary: PublicCawthra Park Secondary School
Secondary: Public-
Port Credit Royal Canadian Legion
35 Front Street North, Mississauga, ON L5H 2E1 0.84km -
Ombretta Cucina +Vino
121 Lakeshore Road W, Mississauga, ON L5H 2E3 1.14km -
Pump House Grille
40 Lakeshore Road E, Mississauga, ON L5G 1C8 1.38km
-
Tim Hortons
780 South Sheridan Way, Mississauga, ON L5H 1Z6 1.13km -
Starbucks
111 Lakeshore Road W, Mississauga, ON L5H 1E9 1.2km -
Habitat Social Cafe & Bar
70 Lakeshore Road E, Mississauga, ON L5G 1E1 1.45km
-
Anytime Fitness
1150 Lorne Park Rd, Mississauga, ON L5H 3A7 2.34km -
Fitness by the Lake
329 Lakeshore Road E, Mississauga, ON L5G 1H3 2.65km -
One Health Clubs
2021 Cliff Road, Mississauga, ON L5A 3N8 3.22km
-
Loblaws
250 Lakeshore Road W, Mississauga, ON L5H 1G6 0.86km -
Shoppers Drug Mart
321 Lakeshore Rd W, Mississauga, ON L5H 1G9 0.85km -
Hooper's Pharmacy
88 Lakeshore Road E, Mississauga, ON L5G 1E1 1.48km
-
Bento Sushi
250 Lakeshore Road W, Mississauga, ON L5H 1G6 0.86km -
Swiss Chalet Rotisserie & Grill
252 Lakeshore Rd W, Mississauga, ON L5H 1G6 0.86km -
Harvey's
252 Lakeshore Rd W, Mississauga, ON L5H 1G6 0.86km
-
Newin Centre
2580 Shepard Avenue, Mississauga, ON L5A 4K3 3.65km -
Westdale Mall Shopping Centre
1151 Dundas Street W, Mississauga, ON L5C 1C6 3.66km -
Sheridan Centre
2225 Erin Mills Pky, Mississauga, ON L5K 1T9 4.77km
-
Loblaws
250 Lakeshore Road W, Mississauga, ON L5H 1G6 0.86km -
Bulk Barn
254 Lakeshore Road West, Mississauga, ON L5H 2P1 0.82km -
Rabba Fine Foods Stores
92 Lakeshore Rd E, Mississauga, ON L5G 4S2 1.5km
-
LCBO
200 Lakeshore Road E, Mississauga, ON L5G 1G3 2.06km -
The Beer Store
420 Lakeshore Rd E, Mississauga, ON L5G 1H5 3km -
LCBO
3020 Elmcreek Road, Mississauga, ON L5B 4M3 3.18km
-
Peel Chrysler Fiat
212 Lakeshore Road W, Mississauga, ON L5H 1G6 0.89km -
Pioneer Petroleums
150 Lakeshore Road E, Mississauga, ON L5G 1E9 1.83km -
Lakeshore Auto Clinic
456 Lakeshore Road E, Mississauga, ON L5G 1J1 3.09km
-
Cineplex Odeon Corporation
100 City Centre Drive, Mississauga, ON L5B 2C9 5.68km -
Cineplex Cinemas Mississauga
309 Rathburn Road W, Mississauga, ON L5B 4C1 6.08km -
Central Parkway Cinema
377 Burnhamthorpe Road E, Central Parkway Mall, Mississauga, ON L5A 3Y1 6.16km
-
Lorne Park Library
1474 Truscott Drive, Mississauga, ON L5J 1Z2 2.88km -
Cooksville Branch Library
3024 Hurontario Street, Mississauga, ON L5B 4M4 3.72km -
Woodlands Branch Library
3255 Erindale Station Road, Mississauga, ON L5C 1L6 4.11km
-
Pinewood Medical Centre
1471 Hurontario Street, Mississauga, ON L5G 3H5 1.87km -
Fusion Hair Therapy
33 City Centre Drive, Suite 680, Mississauga, ON L5B 2N5 5.9km -
Trillium Health Centre - Toronto West Site
150 Sherway Drive, Toronto, ON M9C 1A4 7.42km
- 7 bath
- 5 bed
- 5000 sqft
1560 Lorne Wood Road, Mississauga, Ontario • L5H 3G3 • Lorne Park
- 6 bath
- 5 bed
- 5000 sqft
1199 Whiteoaks Avenue, Mississauga, Ontario • L5J 3B6 • Lorne Park














