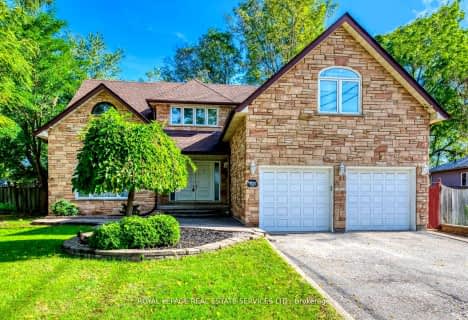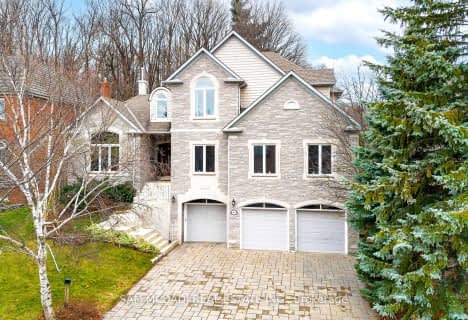Car-Dependent
- Almost all errands require a car.
Good Transit
- Some errands can be accomplished by public transportation.
Somewhat Bikeable
- Most errands require a car.

Willow Way Public School
Elementary: PublicSt Joseph Separate School
Elementary: CatholicSt Rose of Lima Separate School
Elementary: CatholicMiddlebury Public School
Elementary: PublicCredit Valley Public School
Elementary: PublicHazel McCallion Senior Public School
Elementary: PublicApplewood School
Secondary: PublicStreetsville Secondary School
Secondary: PublicSt Joseph Secondary School
Secondary: CatholicJohn Fraser Secondary School
Secondary: PublicRick Hansen Secondary School
Secondary: PublicSt Aloysius Gonzaga Secondary School
Secondary: Catholic-
Border MX Mexican Grill
277 Queen Street S, Mississauga, ON L5M 1L9 1.14km -
The Franklin House
263 Queen Street S, Mississauga, ON L5M 1L9 1.27km -
Stavro's Greek Restaurant & Lounge
11 Pearl Street, Mississauga, ON L5M 1X1 1.34km
-
Second Cup
2200 Eglinton Avenue W, Mississauga, ON L5M 2N1 1.24km -
Starbucks
242 Queen Street S, Mississauga, ON L5M 1L5 1.25km -
Tim Hortons
2200 Eglinton Avenue, Unit 9, Credit Valley Hospital, Mississauga, ON L5M 2N1 1.27km
-
GoodLife Fitness
5010 Glen Erin Dr, Mississauga, ON L5M 6J3 1.87km -
BodyTech Wellness Centre
10 Falconer Drive, Unit 8, Mississauga, ON L5N 1B1 3.01km -
Anytime Fitness
5602 Tenth Line W, Mississauga, ON L5M 7L9 3.31km
-
IDA Erin Centre Pharmacy
2555 Erin Centre Boulevard, Mississauga, ON L5M 5H1 0.88km -
Credit Valley Pharmacy
2000 Credit Valley Road, Mississauga, ON L5M 4N4 0.89km -
Pharmasave
10 Main Street, Mississauga, ON L5M 1X3 1.41km
-
Karioka
1675 The Chase, Unit 17, Mississauga, ON L5M 5Y7 0.65km -
Bayview Garden Restaurant
1675 The Chase, Mississauga, ON L5M 5Y7 0.67km -
Xiang Cun Fa Xian
2555 Erin Centre Boulevard, Mississauga, ON L5M 5G9 0.86km
-
The Chase Square
1675 The Chase, Mississauga, ON L5M 5Y7 0.65km -
Erin Mills Town Centre
5100 Erin Mills Parkway, Mississauga, ON L5M 4Z5 1.39km -
Deer Run Shopping Center
4040 Creditview Road, Mississauga, ON L5C 3Y8 3.16km
-
Mona Fine Foods
1675 The Chase, Mississauga, ON L5M 5Y7 0.66km -
Swad Grain Exports
251 Queen St, Unit 252, Mississauga, ON L5M 1L7 1.23km -
Abba Supermarket
128 Queen Street S, Mississauga, ON L5M 1K8 1.7km
-
LCBO
5100 Erin Mills Parkway, Suite 5035, Mississauga, ON L5M 4Z5 1.71km -
LCBO
128 Queen Street S, Centre Plaza, Mississauga, ON L5M 1K8 1.72km -
LCBO
5925 Rodeo Drive, Mississauga, ON L5R 4.99km
-
Shell
2525 Thomas Street, Mississauga, ON L5M 5J3 1.46km -
Circle K
4530 Erin Mills Parkway, Mississauga, ON L5M 4L9 1.53km -
Esso
4530 Erin Mills Parkway, Mississauga, ON L5M 4L9 1.51km
-
Cineplex Junxion
5100 Erin Mills Parkway, Unit Y0002, Mississauga, ON L5M 4Z5 1.37km -
Bollywood Unlimited
512 Bristol Road W, Unit 2, Mississauga, ON L5R 3Z1 4.52km -
Cineplex Cinemas Mississauga
309 Rathburn Road W, Mississauga, ON L5B 4C1 5.54km
-
Erin Meadows Community Centre
2800 Erin Centre Boulevard, Mississauga, ON L5M 6R5 1.78km -
Streetsville Library
112 Queen St S, Mississauga, ON L5M 1K8 1.79km -
South Common Community Centre & Library
2233 South Millway Drive, Mississauga, ON L5L 3H7 3.59km
-
The Credit Valley Hospital
2200 Eglinton Avenue W, Mississauga, ON L5M 2N1 1.28km -
Fusion Hair Therapy
33 City Centre Drive, Suite 680, Mississauga, ON L5B 2N5 6km -
Credit Valley Health Centre
16-2555 Erin Centre Blvd, Mississauga, ON L5M 5H1 0.86km
-
Manor Hill Park
Ontario 0.56km -
Sugar Maple Woods Park
1.72km -
Pheasant Run Park
4160 Pheasant Run, Mississauga ON L5L 2C4 3.07km
-
TD Bank Financial Group
2955 Eglinton Ave W (Eglington Rd), Mississauga ON L5M 6J3 2.33km -
TD Bank Financial Group
5626 10th Line W, Mississauga ON L5M 7L9 3.25km -
TD Bank Financial Group
1177 Central Pky W (at Golden Square), Mississauga ON L5C 4P3 3.66km
- 5 bath
- 5 bed
2166 Erin Centre Boulevard, Mississauga, Ontario • L5M 5H8 • Central Erin Mills
- 4 bath
- 5 bed
- 3500 sqft
335 Queen Street South, Mississauga, Ontario • L5M 1M3 • Streetsville
- 6 bath
- 5 bed
- 3500 sqft
5198 Forest Ridge Drive, Mississauga, Ontario • L5M 5B3 • Central Erin Mills
- 5 bath
- 5 bed
- 3500 sqft
5380 Vail Court, Mississauga, Ontario • L5M 6G9 • Central Erin Mills
- 6 bath
- 5 bed
- 3500 sqft
5179 Elmridge Drive, Mississauga, Ontario • L5M 5A4 • Central Erin Mills
- 5 bath
- 5 bed
- 5000 sqft
5160 Montclair Drive, Mississauga, Ontario • L5M 5A6 • Central Erin Mills









