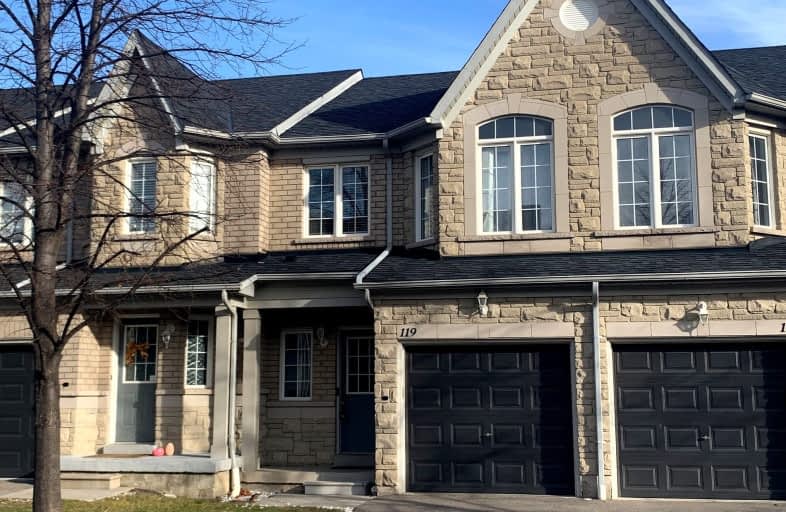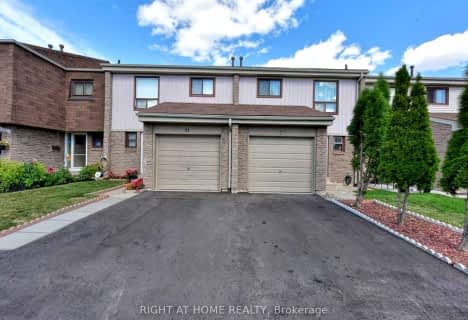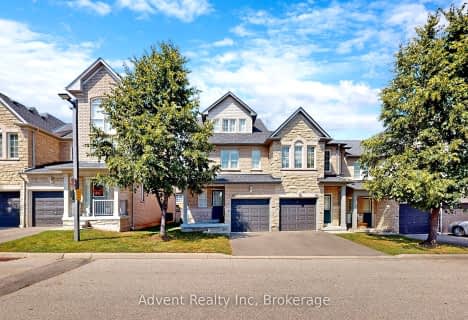Car-Dependent
- Most errands require a car.
Some Transit
- Most errands require a car.
Somewhat Bikeable
- Most errands require a car.

St Joseph Separate School
Elementary: CatholicMiddlebury Public School
Elementary: PublicCastlebridge Public School
Elementary: PublicDivine Mercy School
Elementary: CatholicVista Heights Public School
Elementary: PublicThomas Street Middle School
Elementary: PublicApplewood School
Secondary: PublicStreetsville Secondary School
Secondary: PublicSt Joseph Secondary School
Secondary: CatholicJohn Fraser Secondary School
Secondary: PublicStephen Lewis Secondary School
Secondary: PublicSt Aloysius Gonzaga Secondary School
Secondary: Catholic-
Kuick Stop Convenience
2555 Erin Centre Boulevard unit 10, Mississauga 0.95km -
Longo's Glen Erin
5636 Glen Erin Drive, Mississauga 1.15km -
Mona Fine Foods
1675 The Chase, Mississauga 1.42km
-
LCBO
Central Plaza, 128 Queen Street South, Mississauga 1.47km -
Colio Estate Wines
5010 Glen Erin Drive, Mississauga 1.66km -
LCBO
5100 Erin Mills Parkway Suite 5035, Mississauga 1.66km
-
Domino's Pizza
2555 Erin Centre Boulevard, Mississauga 0.94km -
Ann's Donburi
2555 Erin Centre Boulevard, Mississauga 0.94km -
Subway
2555 Erin Centre Boulevard Unit 6, Mississauga 0.95km
-
书亦烧仙草 Shuyi Tealicious
2555 Erin Centre Boulevard Unit 3, Mississauga 0.94km -
McDonald's
5636 Glen Erin Drive, Mississauga 1.02km -
Yogurty's Frozen Yogurt and Bubble Tea
5636 Glen Erin Drive Unit 2B, Mississauga 1.11km
-
DUCA Financial Services Credit Union Ltd.
5100 Erin Mills Parkway, Mississauga 1.26km -
Continental Currency Exchange
5100 Erin Mills Parkway unit r235 unit r235, Mississauga 1.36km -
Scotiabank
5100 Erin Mills Parkway, Mississauga 1.36km
-
Shell
2525 Thomas Street, Mississauga 0.49km -
HUSKY
371 Queen Street South, Mississauga 1.24km -
Esso
5235 Mississauga Road, Mississauga 1.35km
-
The Celebration Dance Company
Creditrise Place, Mississauga 0.25km -
TERNION Fitness & Athletics
66 Thomas Street #32 & 34, Mississauga 0.95km -
SOFT AS STONE Therapeutic Yoga & Wellness
35 Thomas Street 2nd Flr, Mississauga 1.12km
-
F. B. McFarren Memorial Park
F.B. McFarren Memorial Park, 5255 McFarren Boulevard, Mississauga 0.15km -
F.B. McFarren Memorial Park
Mississauga 0.16km -
Mullet's Walk Park
Mississauga 0.51km
-
Vista Free Little Library
101 Vista Boulevard, Mississauga 0.86km -
Erin Meadows Library
2800 Erin Centre Boulevard, Mississauga 1.4km -
Streetsville Library
112 Queen Street South, Mississauga 1.6km
-
Brant General
14 Alphonse Crescent, Mississauga 0.71km -
Asclepius Medical Clinic
2555 Erin Centre Boulevard Unit 16-B, Mississauga 0.94km -
Credit Valley Health Center
16-2555 Erin Centre Boulevard, Mississauga 0.95km
-
IDA
Mississauga 0.95km -
Erin Centre Pharmacy
2555 Erin Centre Boulevard, Mississauga 0.96km -
Thomas Pharmacy I.D.A.
5636 Glen Erin Drive, Mississauga 1.12km
-
GLEN ERIN CENTRE
Mississauga 1.12km -
Erin Mills Latin Dance Club
5100 Erin Mills Parkway, Mississauga 1.3km -
Lunch
5100 Erin Mills Parkway, Mississauga 1.3km
-
Border MX Mexican Grill - Tacos -Bar -Tequila
277 Queen Street South, Mississauga 1.26km -
The Franklin House
263 Queen Street South, Mississauga 1.27km -
Karnak Cafe
236 Queen Street South, Mississauga 1.28km
For Rent
More about this building
View 5260 Mcfarren Boulevard, Mississauga- 3 bath
- 3 bed
- 1200 sqft
32-5730 Montevideo Road, Mississauga, Ontario • L5N 2M4 • Meadowvale
- 3 bath
- 3 bed
- 1800 sqft
168-56 Lunar Crescent, Mississauga, Ontario • L5M 2R4 • Streetsville
- 3 bath
- 3 bed
- 1800 sqft
170-56 Lunar Crescent, Mississauga, Ontario • L5M 2R4 • Streetsville
- 3 bath
- 3 bed
- 1200 sqft
114-4950 Winston Churchill Boulevard, Mississauga, Ontario • L5M 8E4 • Churchill Meadows
- 3 bath
- 3 bed
- 1200 sqft
30-1591 South Parade Court, Mississauga, Ontario • L5M 6G1 • East Credit
- 3 bath
- 3 bed
- 1200 sqft
12-5950 Glen Erin Drive, Mississauga, Ontario • L5M 6J1 • Central Erin Mills
- — bath
- — bed
- — sqft
84-5650 Winston Churchill Boulevard, Mississauga, Ontario • L5M 0L7 • Churchill Meadows
- — bath
- — bed
- — sqft
147-5260 McFarren Boulevard, Mississauga, Ontario • L5M 7J4 • Central Erin Mills
- 2 bath
- 3 bed
- 1400 sqft
151-55 Lunar Crescent, Mississauga, Ontario • L5M 2R2 • Streetsville














