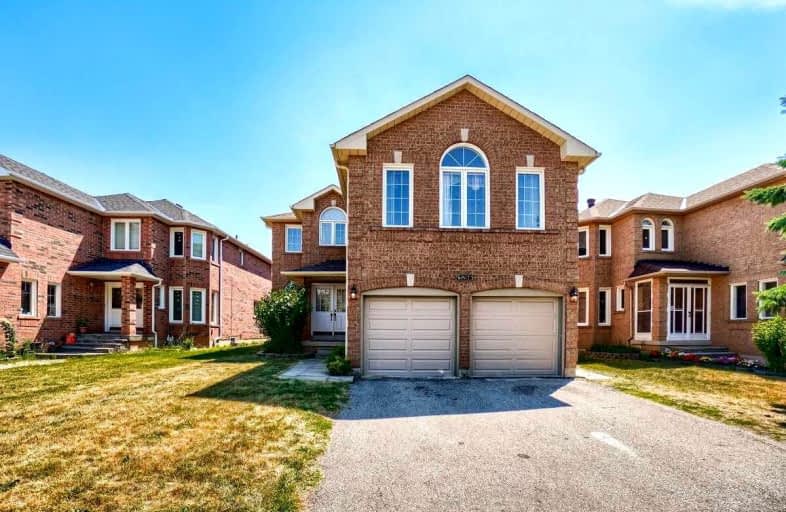
St Bernadette Elementary School
Elementary: CatholicSt Herbert School
Elementary: CatholicSt Valentine Elementary School
Elementary: CatholicFallingbrook Middle School
Elementary: PublicSherwood Mills Public School
Elementary: PublicEdenrose Public School
Elementary: PublicStreetsville Secondary School
Secondary: PublicSt Joseph Secondary School
Secondary: CatholicMississauga Secondary School
Secondary: PublicJohn Fraser Secondary School
Secondary: PublicRick Hansen Secondary School
Secondary: PublicSt Francis Xavier Secondary School
Secondary: Catholic- 4 bath
- 4 bed
- 2500 sqft
552 Farwell Crescent, Mississauga, Ontario • L5R 2A6 • Hurontario
- 4 bath
- 4 bed
- 2000 sqft
5254 Astwell Avenue, Mississauga, Ontario • L5R 3H8 • Hurontario
- 4 bath
- 4 bed
- 3000 sqft
1550 Hollywell Avenue, Mississauga, Ontario • L5N 4P5 • East Credit
- 4 bath
- 5 bed
- 3000 sqft
5168 Hidden Valley Court, Mississauga, Ontario • L5M 3P1 • East Credit
- 4 bath
- 4 bed
- 3000 sqft
31 Callisto Court, Mississauga, Ontario • L5M 0A1 • Streetsville














