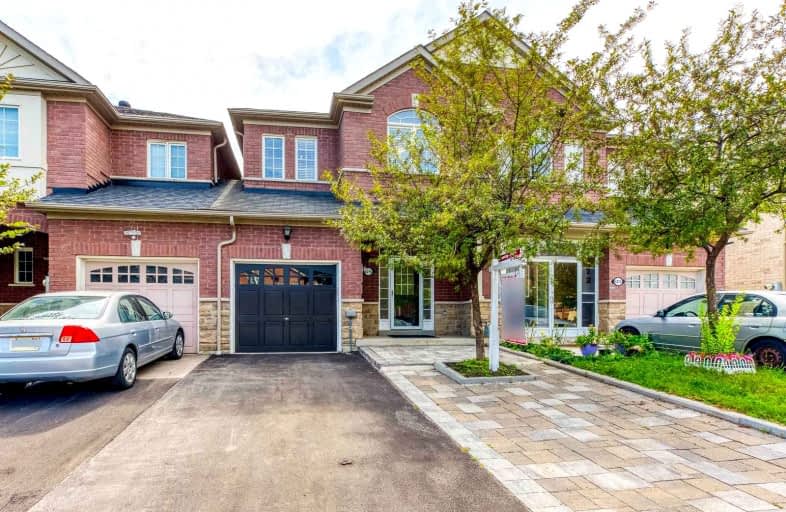Sold on Sep 14, 2021
Note: Property is not currently for sale or for rent.

-
Type: Att/Row/Twnhouse
-
Style: 2-Storey
-
Lot Size: 22.05 x 103.15 Feet
-
Age: No Data
-
Taxes: $4,602 per year
-
Days on Site: 6 Days
-
Added: Sep 08, 2021 (6 days on market)
-
Updated:
-
Last Checked: 2 months ago
-
MLS®#: W5362489
-
Listed By: Canada home group realty inc., brokerage
Location, Location, Location! Absolutely Rare Offering Freehold Townhouse Shows Like A Semi (Linked Only By Garage On One Side). Features 4 Spacious Bedrooms, 9 Ft Ceilings, Open Concept W/Gorgeous Layout. Brilliant Updated Kitchen. Top Dollar Spent On Upgrades. Professionally Finished Basement. Inside Garage Access. Widened Driveway Can Accommodate 3 Cars. Mins To Sq One, Sheriden College, Utm, Go Station. Perfect For Investment Or Self-Living.
Extras
S/S Fridge, B/I D/W, Cac, Furnace, Ac. Newer: Window Blinds, Lighting Fixtures, Hardwood Flooring, All Baths, Stove, W & D, 1st Flr Window (2019). B/I Microwave & Gd Opener (2021). All Closet Organizers (2019). Gd Remote X 2. Hwtr.
Property Details
Facts for 5270 Pedalina Drive, Mississauga
Status
Days on Market: 6
Last Status: Sold
Sold Date: Sep 14, 2021
Closed Date: Oct 28, 2021
Expiry Date: May 12, 2022
Sold Price: $1,135,000
Unavailable Date: Sep 14, 2021
Input Date: Sep 08, 2021
Prior LSC: Listing with no contract changes
Property
Status: Sale
Property Type: Att/Row/Twnhouse
Style: 2-Storey
Area: Mississauga
Community: Hurontario
Availability Date: 30/60/Tba
Inside
Bedrooms: 4
Bedrooms Plus: 2
Bathrooms: 3
Kitchens: 1
Rooms: 8
Den/Family Room: Yes
Air Conditioning: Central Air
Fireplace: No
Laundry Level: Upper
Washrooms: 3
Building
Basement: Finished
Heat Type: Forced Air
Heat Source: Gas
Exterior: Brick
Exterior: Stone
Water Supply: Municipal
Special Designation: Unknown
Parking
Driveway: Private
Garage Spaces: 1
Garage Type: Built-In
Covered Parking Spaces: 3
Total Parking Spaces: 4
Fees
Tax Year: 2021
Tax Legal Description: Pt Blk 2, Plan 43M1619, Des As Pts 77 & 78, 43R305
Taxes: $4,602
Highlights
Feature: Arts Centre
Feature: Library
Feature: Park
Feature: Public Transit
Feature: Rec Centre
Feature: School
Land
Cross Street: Hurontario/Eglinton
Municipality District: Mississauga
Fronting On: West
Pool: None
Sewer: Sewers
Lot Depth: 103.15 Feet
Lot Frontage: 22.05 Feet
Additional Media
- Virtual Tour: https://tours.aisonphoto.com/idx/103561
Rooms
Room details for 5270 Pedalina Drive, Mississauga
| Type | Dimensions | Description |
|---|---|---|
| Living Main | 3.30 x 7.00 | Hardwood Floor, Combined W/Dining, O/Looks Backyard |
| Dining Main | 3.30 x 7.00 | Hardwood Floor, Combined W/Living, O/Looks Backyard |
| Kitchen Main | 2.41 x 3.65 | Ceramic Floor, Ceramic Back Splash, Stainless Steel Appl |
| Breakfast Main | 2.41 x 2.89 | O/Looks Family, Ceramic Floor, W/O To Yard |
| Family Main | 3.40 x 4.87 | Hardwood Floor, Open Concept, O/Looks Backyard |
| Master 2nd | 3.04 x 4.57 | Hardwood Floor, 5 Pc Ensuite, W/I Closet |
| 2nd Br 2nd | 2.74 x 3.35 | Hardwood Floor, Closet Organizers, Large Window |
| 3rd Br 2nd | 2.97 x 3.81 | Hardwood Floor, Closet Organizers, Large Window |
| 4th Br 2nd | 2.66 x 3.91 | Hardwood Floor, Closet Organizers, Large Window |
| Rec Bsmt | 3.35 x 11.58 | Laminate, Pot Lights, Wet Bar |
| Office Bsmt | 3.05 x 3.35 | Laminate, Pot Lights |
| Br Bsmt | 2.54 x 3.38 | Laminate, Pot Lights, Closet |
| XXXXXXXX | XXX XX, XXXX |
XXXX XXX XXXX |
$X,XXX,XXX |
| XXX XX, XXXX |
XXXXXX XXX XXXX |
$X,XXX,XXX | |
| XXXXXXXX | XXX XX, XXXX |
XXXXXX XXX XXXX |
$X,XXX |
| XXX XX, XXXX |
XXXXXX XXX XXXX |
$X,XXX | |
| XXXXXXXX | XXX XX, XXXX |
XXXXXX XXX XXXX |
$X,XXX |
| XXX XX, XXXX |
XXXXXX XXX XXXX |
$X,XXX | |
| XXXXXXXX | XXX XX, XXXX |
XXXXXXX XXX XXXX |
|
| XXX XX, XXXX |
XXXXXX XXX XXXX |
$X,XXX | |
| XXXXXXXX | XXX XX, XXXX |
XXXXXX XXX XXXX |
$X,XXX |
| XXX XX, XXXX |
XXXXXX XXX XXXX |
$X,XXX | |
| XXXXXXXX | XXX XX, XXXX |
XXXX XXX XXXX |
$XXX,XXX |
| XXX XX, XXXX |
XXXXXX XXX XXXX |
$XXX,XXX | |
| XXXXXXXX | XXX XX, XXXX |
XXXXXXX XXX XXXX |
|
| XXX XX, XXXX |
XXXXXX XXX XXXX |
$XXX,XXX |
| XXXXXXXX XXXX | XXX XX, XXXX | $1,135,000 XXX XXXX |
| XXXXXXXX XXXXXX | XXX XX, XXXX | $1,099,000 XXX XXXX |
| XXXXXXXX XXXXXX | XXX XX, XXXX | $2,700 XXX XXXX |
| XXXXXXXX XXXXXX | XXX XX, XXXX | $2,700 XXX XXXX |
| XXXXXXXX XXXXXX | XXX XX, XXXX | $2,600 XXX XXXX |
| XXXXXXXX XXXXXX | XXX XX, XXXX | $2,600 XXX XXXX |
| XXXXXXXX XXXXXXX | XXX XX, XXXX | XXX XXXX |
| XXXXXXXX XXXXXX | XXX XX, XXXX | $2,600 XXX XXXX |
| XXXXXXXX XXXXXX | XXX XX, XXXX | $2,500 XXX XXXX |
| XXXXXXXX XXXXXX | XXX XX, XXXX | $2,500 XXX XXXX |
| XXXXXXXX XXXX | XXX XX, XXXX | $850,000 XXX XXXX |
| XXXXXXXX XXXXXX | XXX XX, XXXX | $799,900 XXX XXXX |
| XXXXXXXX XXXXXXX | XXX XX, XXXX | XXX XXXX |
| XXXXXXXX XXXXXX | XXX XX, XXXX | $829,900 XXX XXXX |

St Hilary Elementary School
Elementary: CatholicSt Jude School
Elementary: CatholicCooksville Creek Public School
Elementary: PublicNahani Way Public School
Elementary: PublicBristol Road Middle School
Elementary: PublicBarondale Public School
Elementary: PublicT. L. Kennedy Secondary School
Secondary: PublicJohn Cabot Catholic Secondary School
Secondary: CatholicPhilip Pocock Catholic Secondary School
Secondary: CatholicFather Michael Goetz Secondary School
Secondary: CatholicRick Hansen Secondary School
Secondary: PublicSt Francis Xavier Secondary School
Secondary: Catholic- 4 bath
- 4 bed
- 2000 sqft
751 Candlestick Circle, Mississauga, Ontario • L4Z 0B2 • Hurontario



