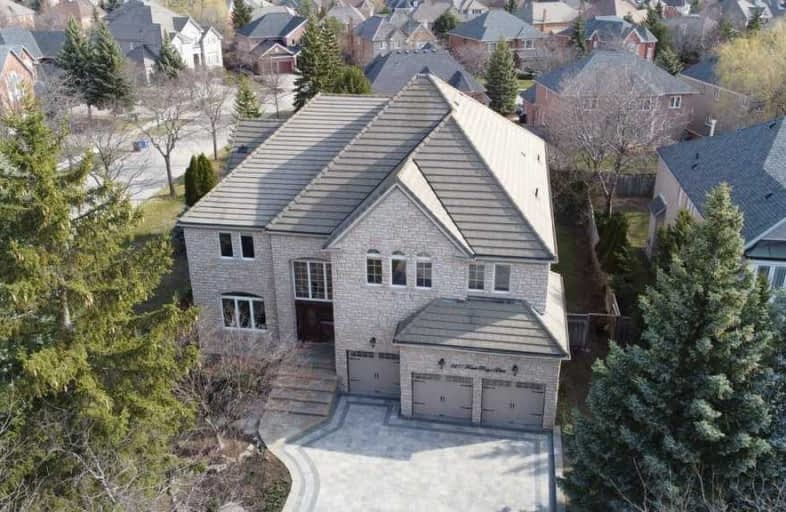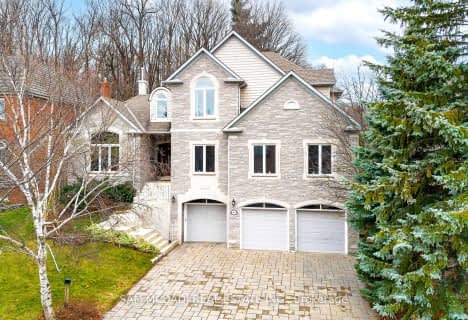
St Joseph Separate School
Elementary: CatholicSt Rose of Lima Separate School
Elementary: CatholicMiddlebury Public School
Elementary: PublicDivine Mercy School
Elementary: CatholicCredit Valley Public School
Elementary: PublicThomas Street Middle School
Elementary: PublicApplewood School
Secondary: PublicStreetsville Secondary School
Secondary: PublicSt Joseph Secondary School
Secondary: CatholicJohn Fraser Secondary School
Secondary: PublicStephen Lewis Secondary School
Secondary: PublicSt Aloysius Gonzaga Secondary School
Secondary: Catholic- 5 bath
- 5 bed
2166 Erin Centre Boulevard, Mississauga, Ontario • L5M 5H8 • Central Erin Mills
- 5 bath
- 5 bed
- 3500 sqft
2666 Burnford Trail, Mississauga, Ontario • L5M 5E1 • Central Erin Mills
- 5 bath
- 5 bed
- 3500 sqft
1519 Ballantrae Drive, Mississauga, Ontario • L5M 3N4 • East Credit
- 6 bath
- 5 bed
- 2500 sqft
5352 Snowbird Court, Mississauga, Ontario • L5M 0P9 • Central Erin Mills
- 6 bath
- 5 bed
- 3500 sqft
5198 Forest Ridge Drive, Mississauga, Ontario • L5M 5B3 • Central Erin Mills
- 5 bath
- 5 bed
- 3500 sqft
2857 Termini Terrace, Mississauga, Ontario • L5M 5S3 • Central Erin Mills
- 5 bath
- 5 bed
- 3500 sqft
5380 Vail Court, Mississauga, Ontario • L5M 6G9 • Central Erin Mills
- 6 bath
- 5 bed
- 3500 sqft
5179 Elmridge Drive, Mississauga, Ontario • L5M 5A4 • Central Erin Mills
- 5 bath
- 5 bed
- 3500 sqft
3952 Rolling Valley Drive, Mississauga, Ontario • L5L 5V9 • Erin Mills
- 5 bath
- 5 bed
- 5000 sqft
5160 Montclair Drive, Mississauga, Ontario • L5M 5A6 • Central Erin Mills
- 5 bath
- 5 bed
- 3500 sqft
5572 Trailbank Drive, Mississauga, Ontario • L5M 0H8 • Churchill Meadows














