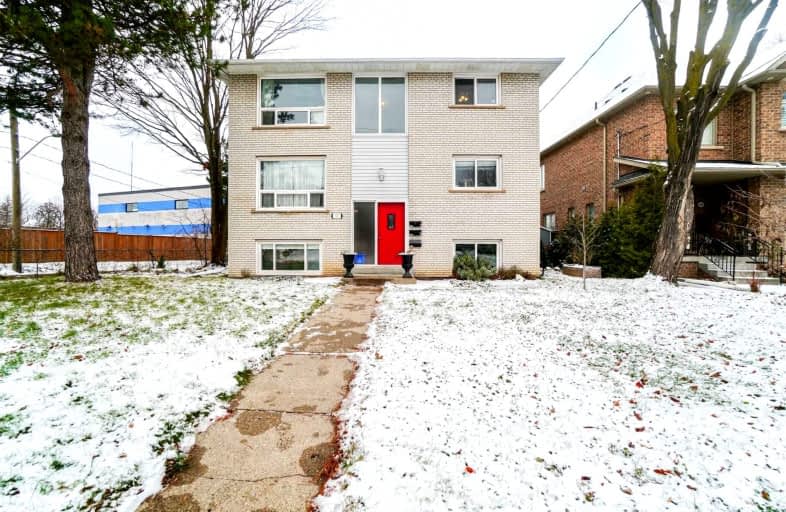
Forest Avenue Public School
Elementary: Public
1.82 km
Kenollie Public School
Elementary: Public
1.25 km
Riverside Public School
Elementary: Public
0.74 km
Tecumseh Public School
Elementary: Public
1.25 km
Mineola Public School
Elementary: Public
2.23 km
St Luke Catholic Elementary School
Elementary: Catholic
0.66 km
St Paul Secondary School
Secondary: Catholic
4.10 km
T. L. Kennedy Secondary School
Secondary: Public
4.39 km
Lorne Park Secondary School
Secondary: Public
2.72 km
St Martin Secondary School
Secondary: Catholic
3.32 km
Port Credit Secondary School
Secondary: Public
2.02 km
Cawthra Park Secondary School
Secondary: Public
3.90 km




