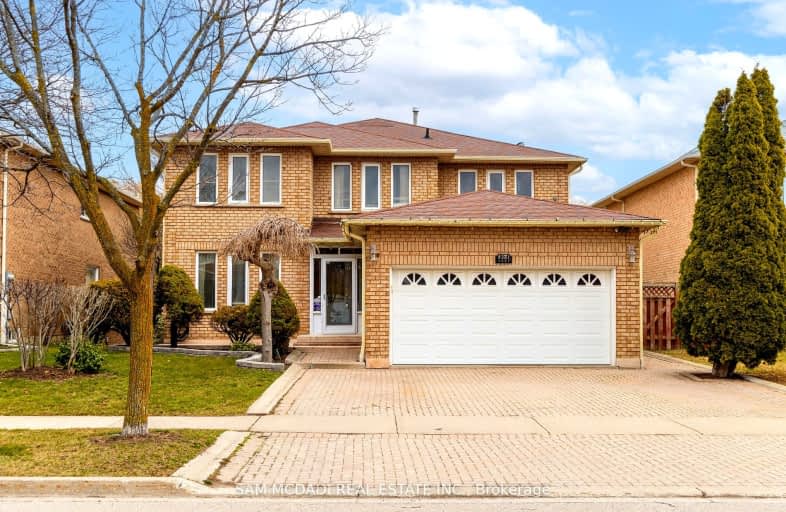Sold on Apr 20, 2024
Note: Property is not currently for sale or for rent.

-
Type: Detached
-
Style: 2-Storey
-
Size: 3000 sqft
-
Lot Size: 50 x 117.13 Feet
-
Age: No Data
-
Taxes: $7,546 per year
-
Days on Site: 33 Days
-
Added: Mar 18, 2024 (1 month on market)
-
Updated:
-
Last Checked: 3 months ago
-
MLS®#: W8149650
-
Listed By: Sam mcdadi real estate inc.
Nestled on a premium lot backing onto green space, on a quiet, family friendly street, 5301 Swiftcurrent Trail has been cherished by its original owners and lovingly maintained throughout the years. Every corner reflects a story of love and care, making it an inviting sanctuary for the next lucky family to call their own. The home boasts 3255 st ft above grade. The main floor offers a seamless flow, perfect for both the functionality of daily living and entertaining. The kitchen features a walkout to an oversized concrete patio, perfect for family gatherings or dinners al fresco. Upstairs you'll find four generously sized bedrooms, each offering comfort and privacy. The primary suite boasts a spacious ensuite bath and a walk-in closet. The walkout basement has its own separate entrance and a one-bedroom apartment, offering versatility for extended family or potential rental income. The backyard overlooks the ravine, and is perfect for relaxing or working on your garden.
Extras
Conveniently located near amenities, schools, parks, Square One, and boasting easy access to transit, this home offers the perfect blend of comfort, convenience, and natural beauty.
Property Details
Facts for 5301 Swiftcurrent Trail, Mississauga
Status
Days on Market: 33
Last Status: Sold
Sold Date: Apr 20, 2024
Closed Date: Jun 06, 2024
Expiry Date: May 18, 2024
Sold Price: $1,690,000
Unavailable Date: Apr 22, 2024
Input Date: Mar 18, 2024
Prior LSC: Listing with no contract changes
Property
Status: Sale
Property Type: Detached
Style: 2-Storey
Size (sq ft): 3000
Area: Mississauga
Community: Hurontario
Availability Date: 90
Inside
Bedrooms: 4
Bedrooms Plus: 1
Bathrooms: 4
Kitchens: 1
Kitchens Plus: 1
Rooms: 10
Den/Family Room: Yes
Air Conditioning: Central Air
Fireplace: Yes
Laundry Level: Main
Washrooms: 4
Building
Basement: Fin W/O
Heat Type: Forced Air
Heat Source: Gas
Exterior: Brick
Water Supply: Municipal
Special Designation: Unknown
Parking
Driveway: Private
Garage Spaces: 2
Garage Type: Attached
Covered Parking Spaces: 3
Total Parking Spaces: 5
Fees
Tax Year: 2024
Tax Legal Description: PCL 22-1, SEC 43M732 ; LT 22, PL 43M732 ; S/T RIGHT AS IN LT8509
Taxes: $7,546
Land
Cross Street: Hurontario St / Bris
Municipality District: Mississauga
Fronting On: South
Parcel Number: 131830321
Pool: None
Sewer: Sewers
Lot Depth: 117.13 Feet
Lot Frontage: 50 Feet
Additional Media
- Virtual Tour: https://unbranded.youriguide.com/5301_swiftcurrent_trail_mississauga_on/
Rooms
Room details for 5301 Swiftcurrent Trail, Mississauga
| Type | Dimensions | Description |
|---|---|---|
| Living Main | 5.30 x 3.32 | Parquet Floor, French Doors, Combined W/Dining |
| Dining Main | 4.55 x 3.32 | Parquet Floor, Open Concept, Crown Moulding |
| Den Main | 2.71 x 3.80 | Hardwood Floor, Window |
| Family Main | 5.61 x 3.94 | Ceramic Floor, Wainscoting, Fireplace |
| Kitchen 2nd | 3.47 x 3.00 | Ceramic Floor, Ceramic Back Splash, Stainless Steel Appl |
| Breakfast Main | 5.38 x 3.87 | Ceramic Floor, W/O To Patio, Family Size Kitchen |
| Prim Bdrm 2nd | 5.38 x 6.91 | Parquet Floor, 6 Pc Ensuite, W/I Closet |
| 2nd Br 2nd | 3.33 x 3.83 | Parquet Floor, Closet, O/Looks Frontyard |
| 3rd Br 2nd | 4.43 x 3.39 | Parquet Floor, Closet, O/Looks Frontyard |
| 4th Br 2nd | 3.40 x 3.84 | Parquet Floor, Closet, Window |
| Rec Bsmt | 5.83 x 3.32 | Ceramic Floor, Fireplace, Open Concept |
| Br Bsmt | 3.48 x 3.48 | Ceramic Floor, Semi Ensuite, Closet |
| XXXXXXXX | XXX XX, XXXX |
XXXXXX XXX XXXX |
$X,XXX,XXX |
| XXXXXXXX XXXXXX | XXX XX, XXXX | $1,799,999 XXX XXXX |
Car-Dependent
- Almost all errands require a car.

École élémentaire publique L'Héritage
Elementary: PublicChar-Lan Intermediate School
Elementary: PublicSt Peter's School
Elementary: CatholicHoly Trinity Catholic Elementary School
Elementary: CatholicÉcole élémentaire catholique de l'Ange-Gardien
Elementary: CatholicWilliamstown Public School
Elementary: PublicÉcole secondaire publique L'Héritage
Secondary: PublicCharlottenburgh and Lancaster District High School
Secondary: PublicSt Lawrence Secondary School
Secondary: PublicÉcole secondaire catholique La Citadelle
Secondary: CatholicHoly Trinity Catholic Secondary School
Secondary: CatholicCornwall Collegiate and Vocational School
Secondary: Public

