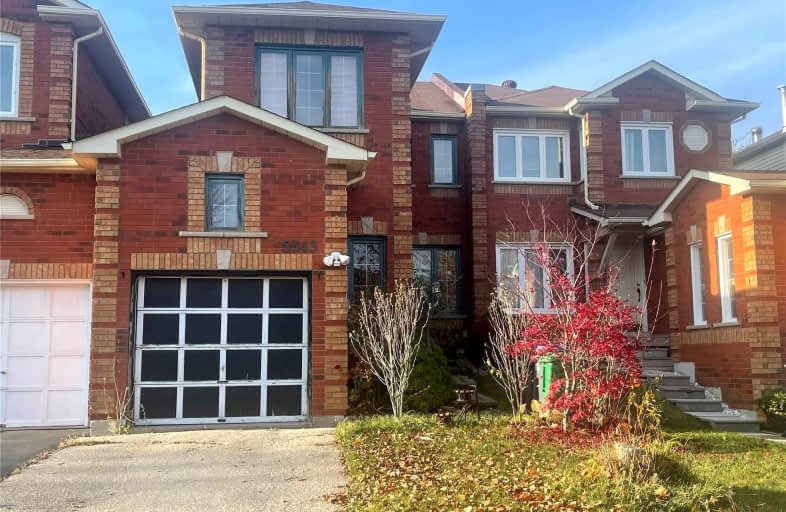
St Bernadette Elementary School
Elementary: Catholic
1.87 km
St Herbert School
Elementary: Catholic
1.50 km
St Valentine Elementary School
Elementary: Catholic
1.04 km
Champlain Trail Public School
Elementary: Public
0.62 km
Fallingbrook Middle School
Elementary: Public
1.37 km
Fairwind Senior Public School
Elementary: Public
1.20 km
Father Michael Goetz Secondary School
Secondary: Catholic
3.77 km
St Joseph Secondary School
Secondary: Catholic
2.03 km
Mississauga Secondary School
Secondary: Public
3.66 km
Rick Hansen Secondary School
Secondary: Public
1.14 km
St Marcellinus Secondary School
Secondary: Catholic
3.94 km
St Francis Xavier Secondary School
Secondary: Catholic
1.92 km
