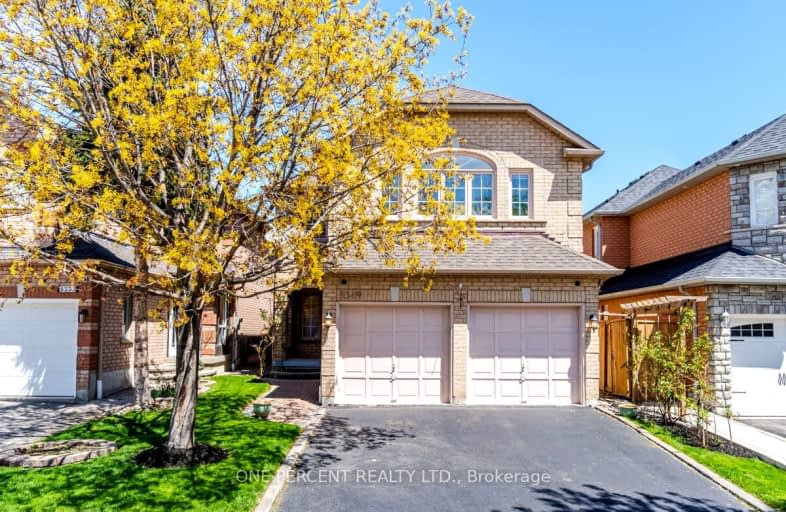Car-Dependent
- Almost all errands require a car.
Some Transit
- Most errands require a car.
Somewhat Bikeable
- Most errands require a car.

St Jude School
Elementary: CatholicSt Pio of Pietrelcina Elementary School
Elementary: CatholicNahani Way Public School
Elementary: PublicBristol Road Middle School
Elementary: PublicSan Lorenzo Ruiz Elementary School
Elementary: CatholicBarondale Public School
Elementary: PublicJohn Cabot Catholic Secondary School
Secondary: CatholicApplewood Heights Secondary School
Secondary: PublicPhilip Pocock Catholic Secondary School
Secondary: CatholicFather Michael Goetz Secondary School
Secondary: CatholicRick Hansen Secondary School
Secondary: PublicSt Francis Xavier Secondary School
Secondary: Catholic-
TCHE TCHE
5004 Timberlea Boulevard, Unit 19A, Mississauga, ON L4W 5C5 1.24km -
Fancy Kafana Restaurant and Bar
4910 Tomken Road, Unit 3, Mississauga, ON L4W 1K1 1.47km -
Myst Lounge
4870 Tomken Road, Unit 1, Mississauga, ON L4W 1J8 1.63km
-
Coffee Time
991 Matheson Boulevard East, Mississauga, ON L4W 2V3 1.05km -
Muldoon's Hand Roasted Coffee
5680 Timberlea Blvd, Mississauga, ON L4W 4M6 1.43km -
Tim Hortons
4920 Tomken Road, Mississauga, ON L4W 1J8 1.51km
-
Inter Pharmacy
295 Eglinton Avenue E, Mississauga, ON L4Z 3K6 1.31km -
Shopper's Drug Mart
5033 Hurontario Street, Mississauga, ON L4Z 3X6 1.94km -
Kingsbridge Pharmacy
20 Kingsbridge Garden Cir, Mississauga, ON L5R 3K7 2.43km
-
Subway
5555 Kennedy Road, Mississauga, ON L4Z 3E1 0.48km -
Jessie's
450 Matheson Boulevard East, Mississauga, ON L4Z 1R5 0.57km -
The Wing Factory
510 Driftcurrent Drive, Unit 15, Mississauga, ON L4Z 4B4 0.55km
-
Dixie Square
5120 Dixie Rd, Mississauga, ON L4W 4K2 2.47km -
Dixie Park
1550 S Gateway Road, Mississauga, ON L4W 5J1 2.95km -
Central Parkway Mall
377 Burnhamthorpe Road E, Mississauga, ON L5A 3Y1 3.26km
-
Sapna Farm
295 Eglinton Avenue E, Mississauga, ON L4Z 3K6 1.31km -
Rabba Market Express
20 Bristol Road W, Mississauga, ON L5R 3K3 1.72km -
Highland Farms
50 Matheson Boulevard, Mississauga, ON L4Z 1N5 1.65km
-
LCBO
5035 Hurontario Street, Unit 9, Mississauga, ON L4Z 3X7 1.92km -
LCBO
65 Square One Drive, Mississauga, ON L5B 1M2 3.16km -
LCBO
5925 Rodeo Drive, Mississauga, ON L5R 3.42km
-
Loonie Toonie Car Wash
500 Matheson Boulevard E, Mississauga, ON L4Z 3E1 0.47km -
Pro Auto Detailing
5555 Kennedy Road, Mississauga, ON L4Z 3E1 0.49km -
Shell
4685 Central Parkway E, Mississauga, ON L4Z 2E4 1.19km
-
Stage West All Suite Hotel & Theatre Restaurant
5400 Dixie Road, Mississauga, ON L4W 4T4 2.39km -
Central Parkway Cinema
377 Burnhamthorpe Road E, Central Parkway Mall, Mississauga, ON L5A 3Y1 3.26km -
Cinéstarz
377 Burnhamthorpe Road E, Mississauga, ON L4Z 1C7 3.11km
-
Frank McKechnie Community Centre
310 Bristol Road E, Mississauga, ON L4Z 3V5 0.91km -
Mississauga Valley Community Centre & Library
1275 Mississauga Valley Boulevard, Mississauga, ON L5A 3R8 3.75km -
Burnhamthorpe Branch Library
1350 Burnhamthorpe Road E, Mississauga, ON L4Y 3V9 3.77km
-
Fusion Hair Therapy
33 City Centre Drive, Suite 680, Mississauga, ON L5B 2N5 3.53km -
Trillium Health Centre - Toronto West Site
150 Sherway Drive, Toronto, ON M9C 1A4 7.23km -
Queensway Care Centre
150 Sherway Drive, Etobicoke, ON M9C 1A4 7.21km
-
Huron Heights Park
ON 1.68km -
Fairwind Park
181 Eglinton Ave W, Mississauga ON L5R 0E9 2.42km -
Staghorn Woods Park
855 Ceremonial Dr, Mississauga ON 3.48km
-
HSBC Bank 加拿大滙豐銀行
4550 Hurontario St (In Skymark West), Mississauga ON L5R 4E4 2.39km -
TD Bank Financial Group
4141 Dixie Rd, Mississauga ON L4W 1V5 3.56km -
TD Bank Financial Group
728 Bristol Rd W (at Mavis Rd.), Mississauga ON L5R 4A3 3.82km
- 4 bath
- 4 bed
- 2000 sqft
4135 Independence Avenue, Mississauga, Ontario • L4Z 2T5 • Rathwood
- 4 bath
- 3 bed
- 2000 sqft
4170 Sunset Valley Court, Mississauga, Ontario • L4W 3L5 • Rathwood
- 4 bath
- 4 bed
- 2000 sqft
3311 Nadine Crescent, Mississauga, Ontario • L5A 3L4 • Mississauga Valleys
- 4 bath
- 4 bed
- 2000 sqft
4504 Gullfoot Circle, Mississauga, Ontario • L4Z 2J8 • Hurontario
- 3 bath
- 3 bed
285 Kingsbridge Garden Circle, Mississauga, Ontario • L5R 1L1 • Hurontario














