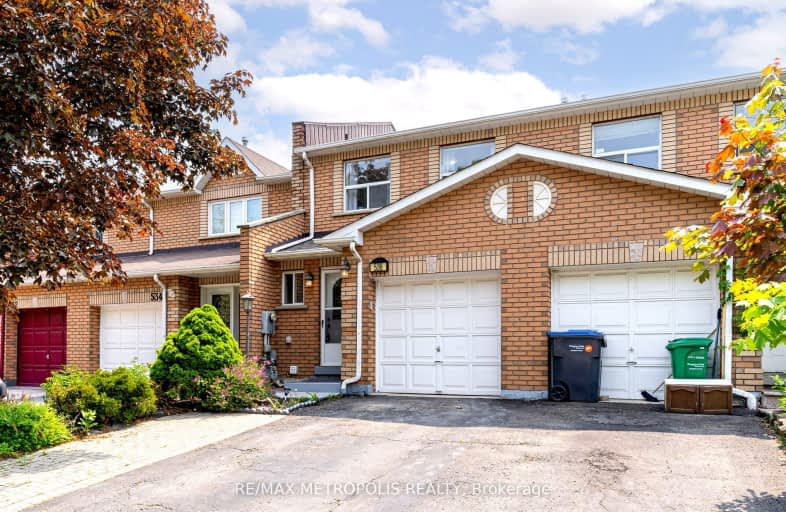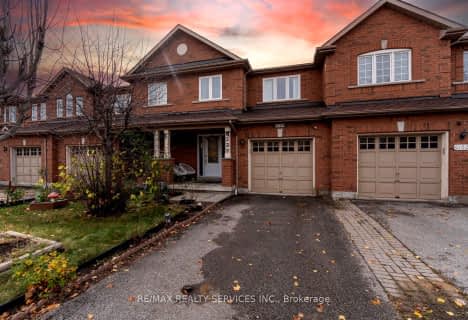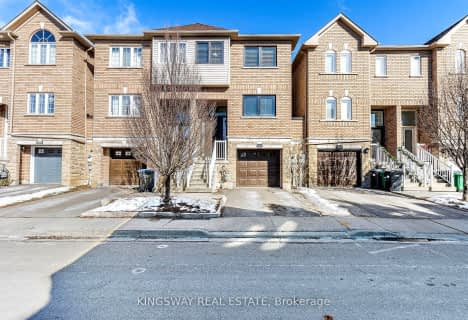Car-Dependent
- Almost all errands require a car.
Good Transit
- Some errands can be accomplished by public transportation.
Bikeable
- Some errands can be accomplished on bike.

St Hilary Elementary School
Elementary: CatholicSt Valentine Elementary School
Elementary: CatholicCooksville Creek Public School
Elementary: PublicHuntington Ridge Public School
Elementary: PublicChamplain Trail Public School
Elementary: PublicFairwind Senior Public School
Elementary: PublicFather Michael Goetz Secondary School
Secondary: CatholicSt Joseph Secondary School
Secondary: CatholicMississauga Secondary School
Secondary: PublicRick Hansen Secondary School
Secondary: PublicSt Marcellinus Secondary School
Secondary: CatholicSt Francis Xavier Secondary School
Secondary: Catholic-
Fairwind Park
181 Eglinton Ave W, Mississauga ON L5R 0E9 1.24km -
Kariya Park
3620 Kariya Dr (at Enfield Pl.), Mississauga ON L5B 3J4 3.32km -
Mississauga Valley Park
1275 Mississauga Valley Blvd, Mississauga ON L5A 3R8 4.07km
-
HSBC Bank 加拿大滙豐銀行
4550 Hurontario St (In Skymark West), Mississauga ON L5R 4E4 1.91km -
Scotiabank
865 Britannia Rd W (Britannia and Mavis), Mississauga ON L5V 2X8 2.25km -
TD Bank Financial Group
100 City Centre Dr (in Square One Shopping Centre), Mississauga ON L5B 2C9 2.8km
- 4 bath
- 4 bed
- 2000 sqft
751 Candlestick Circle, Mississauga, Ontario • L4Z 0B2 • Hurontario
- 3 bath
- 3 bed
- 1500 sqft
6171 Rowers Crescent, Mississauga, Ontario • L5V 2Z9 • East Credit
- 4 bath
- 3 bed
- 1500 sqft
621 Lumberton Crescent, Mississauga, Ontario • L4Z 3Z5 • Hurontario
- 4 bath
- 4 bed
- 1500 sqft
1328 Granrock Crescent, Mississauga, Ontario • L5V 0E1 • East Credit









