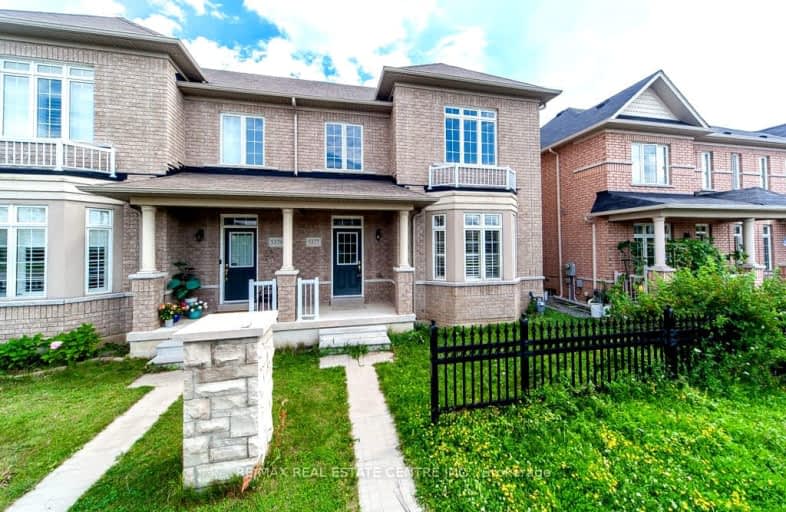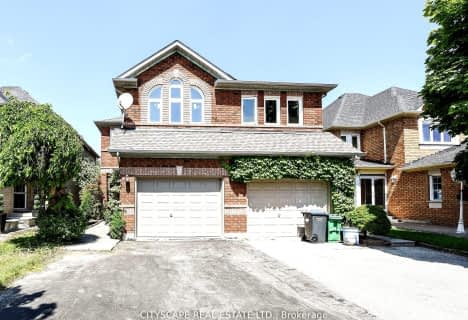Somewhat Walkable
- Some errands can be accomplished on foot.
Some Transit
- Most errands require a car.
Bikeable
- Some errands can be accomplished on bike.

Divine Mercy School
Elementary: CatholicSt. Bernard of Clairvaux Catholic Elementary School
Elementary: CatholicMcKinnon Public School
Elementary: PublicRuth Thompson Middle School
Elementary: PublicErin Centre Middle School
Elementary: PublicOscar Peterson Public School
Elementary: PublicApplewood School
Secondary: PublicStreetsville Secondary School
Secondary: PublicSt. Joan of Arc Catholic Secondary School
Secondary: CatholicJohn Fraser Secondary School
Secondary: PublicStephen Lewis Secondary School
Secondary: PublicSt Aloysius Gonzaga Secondary School
Secondary: Catholic-
Churchill Meadows Community Common
3675 Thomas St, Mississauga ON 0.71km -
McCarron Park
1.27km -
Sugar Maple Woods Park
1.29km
-
TD Bank Financial Group
2955 Eglinton Ave W (Eglington Rd), Mississauga ON L5M 6J3 1.53km -
CIBC
5100 Erin Mills Pky (in Erin Mills Town Centre), Mississauga ON L5M 4Z5 1.91km -
Scotiabank
5100 Erin Mills Pky (at Eglinton Ave W), Mississauga ON L5M 4Z5 1.91km
- 4 bath
- 3 bed
- 1500 sqft
6037 Clover Ridge Crescent, Mississauga, Ontario • L5N 7B4 • Lisgar
- 4 bath
- 4 bed
- 2000 sqft
3226 Forrestdale Circle, Mississauga, Ontario • L5N 6V4 • Lisgar
- 4 bath
- 3 bed
- 1500 sqft
5539 Meadowcrest Avenue, Mississauga, Ontario • L5M 0V1 • Churchill Meadows
- 4 bath
- 3 bed
- 2000 sqft
5880 Chorley Place, Mississauga, Ontario • L5M 5L7 • Central Erin Mills
- 4 bath
- 4 bed
- 2500 sqft
4972 Southampton Drive, Mississauga, Ontario • L5M 7P9 • Churchill Meadows
- 3 bath
- 3 bed
- 1500 sqft
2915 Glace Bay Road, Mississauga, Ontario • L5N 4J9 • Meadowvale














