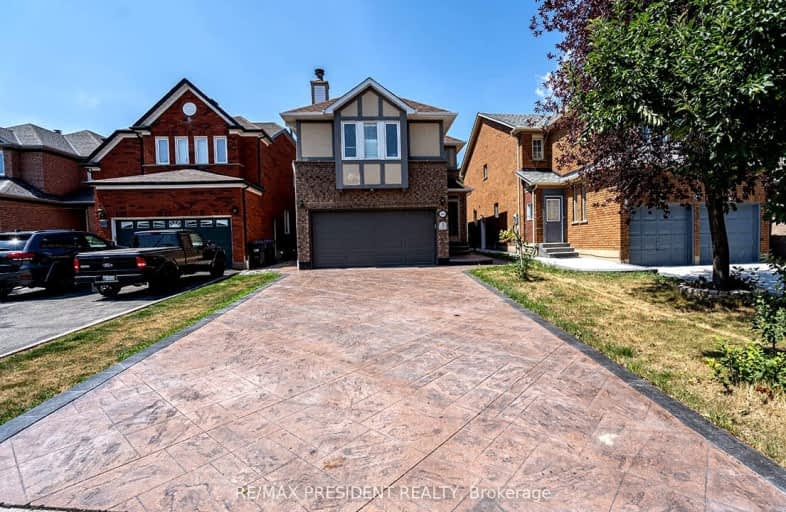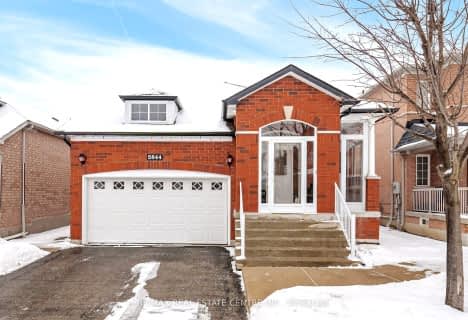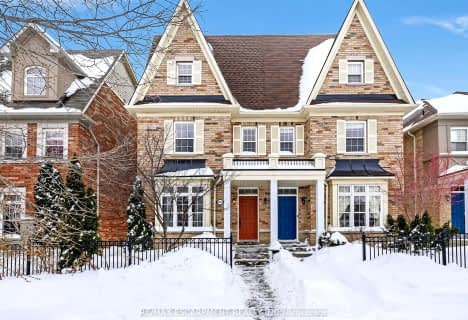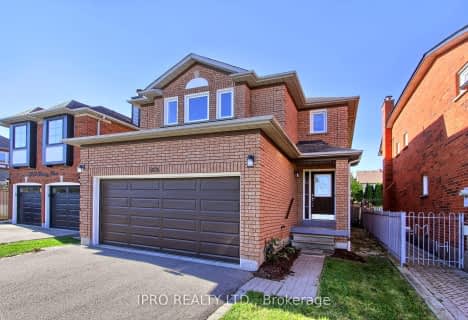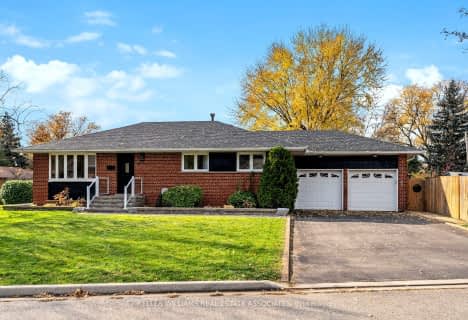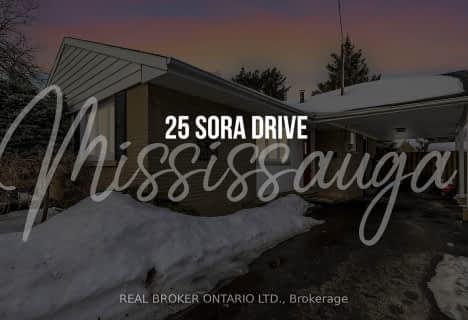Car-Dependent
- Most errands require a car.
Good Transit
- Some errands can be accomplished by public transportation.
Somewhat Bikeable
- Most errands require a car.

Our Lady of Mercy Elementary School
Elementary: CatholicSt Elizabeth Seton School
Elementary: CatholicDolphin Senior Public School
Elementary: PublicCastlebridge Public School
Elementary: PublicVista Heights Public School
Elementary: PublicThomas Street Middle School
Elementary: PublicPeel Alternative West
Secondary: PublicApplewood School
Secondary: PublicPeel Alternative West ISR
Secondary: PublicWest Credit Secondary School
Secondary: PublicStreetsville Secondary School
Secondary: PublicJohn Fraser Secondary School
Secondary: Public-
Kelseys
6099 Erin Mills Parkway, Mississauga, ON L5N 0G5 0.66km -
Cagneys Steakhouse & Wine Bar
128 Queen Street S, Mississauga, ON L5M 1K8 1.31km -
Rama Gaming Centre Mississauga
2295 Battleford Road, Mississauga, ON L5N 2W8 1.4km
-
Tim Hortons
120 Queen Street S, Mississauga, ON L5M 1K8 1.4km -
Tim Hortons
6405 Erin Mills Pkwy, Mississauga, ON L5N 4H4 1.46km -
Cake Royale
49 Queen Street S, Mississauga, ON L5M 1K5 1.47km
-
Erin Mills Fitness
6460 Milcreek Drive, Mississauga, ON L5N 2V6 1.82km -
Crunch Fitness
6460 Millcreek Drive, Mississauga, ON L5N 2V6 1.85km -
BodyTech Wellness Centre
10 Falconer Drive, Unit 8, Mississauga, ON L5N 1B1 1.93km
-
Shoppers Drug Mart
169 Crumbie Street, Mississauga, ON L5M 1H9 1.34km -
Pharmasave
10 Main Street, Mississauga, ON L5M 1X3 1.59km -
Rexall
3010 Thomas Street, Mississauga, ON L5M 0R4 1.74km
-
Aunty's Kitchen
6039 Erin Mills Parkway, Mississauga, ON L5N 0G5 0.53km -
Gladiator Burger & Steak
6039 Erin Mills Parkway, Unit 2, Mississauga, ON L5N 0G5 0.56km -
Manousha
6039 Erin Mills Parkway, unit 6, Mississauga, ON L5N 0G5 0.58km
-
Brittany Glen
5632 10th Line W, Unit G1, Mississauga, ON L5M 7L9 2.13km -
Erin Mills Town Centre
5100 Erin Mills Parkway, Mississauga, ON L5M 4Z5 2.43km -
Meadowvale Town Centre
6677 Meadowvale Town Centre Cir, Mississauga, ON L5N 2R5 2.49km
-
Alsafa Variety & MeatShop
5920 Turney Drive, Unit 2, Mississauga, ON L5M 2R8 0.59km -
FreshCo
6040 Glen Erin Drive, Mississauga, ON L5N 3M4 0.76km -
Kandahar Bazaar
2275 Britannia Road W, Mississauga, ON L5M 2G6 0.8km
-
LCBO
128 Queen Street S, Centre Plaza, Mississauga, ON L5M 1K8 1.29km -
LCBO
5100 Erin Mills Parkway, Suite 5035, Mississauga, ON L5M 4Z5 2.76km -
LCBO
5925 Rodeo Drive, Mississauga, ON L5R 5.36km
-
Esso
2520 Britannia Road W, Mississauga, ON L5M 5X7 0.29km -
Shell
2525 Thomas Street, Mississauga, ON L5M 5J3 0.86km -
Meadowvale Honda
2210 Battleford Road, Mississauga, ON L5N 3K6 1.01km
-
Cineplex Junxion
5100 Erin Mills Parkway, Unit Y0002, Mississauga, ON L5M 4Z5 2.45km -
Bollywood Unlimited
512 Bristol Road W, Unit 2, Mississauga, ON L5R 3Z1 5.6km -
Cineplex Cinemas Mississauga
309 Rathburn Road W, Mississauga, ON L5B 4C1 7.17km
-
Streetsville Library
112 Queen St S, Mississauga, ON L5M 1K8 1.42km -
Erin Meadows Community Centre
2800 Erin Centre Boulevard, Mississauga, ON L5M 6R5 2.39km -
Meadowvale Branch Library
6677 Meadowvale Town Centre Circle, Mississauga, ON L5N 2R5 2.47km
-
The Credit Valley Hospital
2200 Eglinton Avenue W, Mississauga, ON L5M 2N1 2.91km -
Fusion Hair Therapy
33 City Centre Drive, Suite 680, Mississauga, ON L5B 2N5 7.65km -
Village Square Medical Center
10 Main Street, Mississauga, ON L5M 1X3 1.59km
-
Churchill Meadows Community Common
3675 Thomas St, Mississauga ON 2.36km -
Pheasant Run Park
4160 Pheasant Run, Mississauga ON L5L 2C4 4.46km -
Sawmill Creek
Sawmill Valley & Burnhamthorpe, Mississauga ON 5.06km
-
TD Bank Financial Group
5626 10th Line W, Mississauga ON L5M 7L9 2.08km -
BMO Bank of Montreal
2825 Eglinton Ave W (btwn Glen Erin Dr. & Plantation Pl.), Mississauga ON L5M 6J3 2.87km -
TD Bank Financial Group
728 Bristol Rd W (at Mavis Rd.), Mississauga ON L5R 4A3 4.82km
- 3 bath
- 4 bed
- 2000 sqft
5874 Chorley Place, Mississauga, Ontario • L5M 5L7 • Central Erin Mills
- 4 bath
- 3 bed
- 2000 sqft
3662 Jorie Crescent, Mississauga, Ontario • L5M 7G8 • Churchill Meadows
- 4 bath
- 3 bed
- 1500 sqft
3826 Freeman Terrace, Mississauga, Ontario • L5M 6Y2 • Churchill Meadows
- 2 bath
- 3 bed
- 1100 sqft
20 Suburban Drive, Mississauga, Ontario • L5N 1G5 • Streetsville
- 4 bath
- 3 bed
- 1500 sqft
5938 Tweed Court, Mississauga, Ontario • L5M 5S6 • Central Erin Mills
