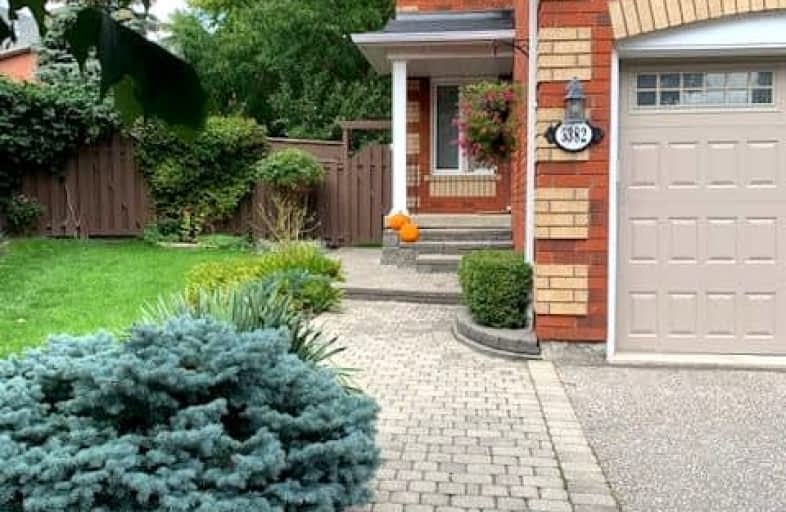Somewhat Walkable
- Some errands can be accomplished on foot.
64
/100
Good Transit
- Some errands can be accomplished by public transportation.
50
/100
Bikeable
- Some errands can be accomplished on bike.
56
/100

St Jude School
Elementary: Catholic
0.93 km
St Pio of Pietrelcina Elementary School
Elementary: Catholic
1.58 km
Nahani Way Public School
Elementary: Public
0.76 km
Bristol Road Middle School
Elementary: Public
0.75 km
San Lorenzo Ruiz Elementary School
Elementary: Catholic
1.18 km
Barondale Public School
Elementary: Public
0.92 km
John Cabot Catholic Secondary School
Secondary: Catholic
2.54 km
Applewood Heights Secondary School
Secondary: Public
3.94 km
Philip Pocock Catholic Secondary School
Secondary: Catholic
1.97 km
Father Michael Goetz Secondary School
Secondary: Catholic
4.54 km
Rick Hansen Secondary School
Secondary: Public
4.51 km
St Francis Xavier Secondary School
Secondary: Catholic
1.50 km
-
Fairwind Park
181 Eglinton Ave W, Mississauga ON L5R 0E9 2km -
Mississauga Valley Park
1275 Mississauga Valley Blvd, Mississauga ON L5A 3R8 3.62km -
Centennial Park
156 Centennial Park Rd, Etobicoke ON M9C 5N3 6.52km
-
Citi
5900 Hurontario St (Britania), Mississauga ON L5R 0B8 2.18km -
TD Bank Financial Group
100 City Centre Dr (in Square One Shopping Centre), Mississauga ON L5B 2C9 3.2km -
TD Bank Financial Group
1875 Buckhorn Gate, Mississauga ON L4W 5P1 3.71km








