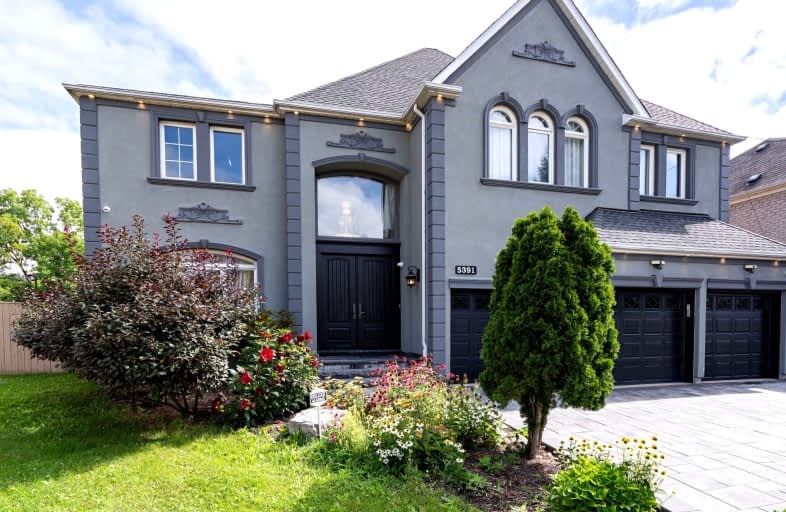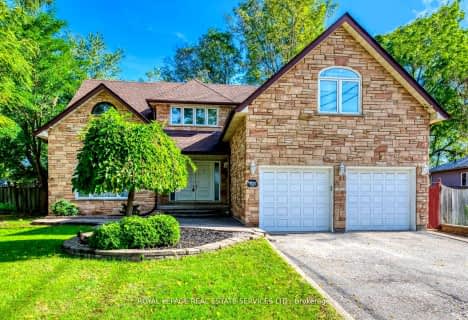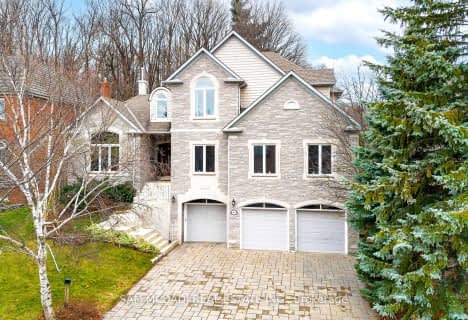Very Walkable
- Most errands can be accomplished on foot.
Some Transit
- Most errands require a car.
Bikeable
- Some errands can be accomplished on bike.

Our Lady of Good Voyage Catholic School
Elementary: CatholicWillow Way Public School
Elementary: PublicSt Joseph Separate School
Elementary: CatholicSt Rose of Lima Separate School
Elementary: CatholicMiddlebury Public School
Elementary: PublicHazel McCallion Senior Public School
Elementary: PublicApplewood School
Secondary: PublicStreetsville Secondary School
Secondary: PublicSt Joseph Secondary School
Secondary: CatholicJohn Fraser Secondary School
Secondary: PublicRick Hansen Secondary School
Secondary: PublicSt Aloysius Gonzaga Secondary School
Secondary: Catholic-
Border MX Mexican Grill
277 Queen Street S, Mississauga, ON L5M 1L9 0.6km -
The Franklin House
263 Queen Street S, Mississauga, ON L5M 1L9 0.74km -
Stavro's Greek Restaurant & Lounge
11 Pearl Street, Mississauga, ON L5M 1X1 0.81km
-
Starbucks
242 Queen Street S, Mississauga, ON L5M 1L5 0.72km -
Kate's Town Talk Bakery
206C Queen Street S, Mississauga, ON L5M 1P3 0.85km -
Tim Hortons
120 Queen Street S, Mississauga, ON L5M 1K8 1.24km
-
GoodLife Fitness
5010 Glen Erin Dr, Mississauga, ON L5M 6J3 2.3km -
BodyTech Wellness Centre
10 Falconer Drive, Unit 8, Mississauga, ON L5N 1B1 2.5km -
Erin Mills Fitness
6460 Milcreek Drive, Mississauga, ON L5N 2V6 3.25km
-
Pharmasave
10 Main Street, Mississauga, ON L5M 1X3 0.87km -
Shoppers Drug Mart
169 Crumbie Street, Mississauga, ON L5M 1H9 1.05km -
IDA Erin Centre Pharmacy
2555 Erin Centre Boulevard, Mississauga, ON L5M 5H1 1.33km
-
Border MX Mexican Grill
277 Queen Street S, Mississauga, ON L5M 1L9 0.6km -
Osmow's
251 Queen Street S, Mississauga, ON L5M 1L7 0.69km -
Pita Nutso
241 Queen Street S, Mississauga, ON L5M 0.72km
-
The Chase Square
1675 The Chase, Mississauga, ON L5M 5Y7 1.18km -
Erin Mills Town Centre
5100 Erin Mills Parkway, Mississauga, ON L5M 4Z5 1.84km -
Brittany Glen
5632 10th Line W, Unit G1, Mississauga, ON L5M 7L9 3.35km
-
Mona Fine Foods
1675 The Chase, Mississauga, ON L5M 5Y7 1.18km -
Alsafa Variety & MeatShop
5920 Turney Drive, Unit 2, Mississauga, ON L5M 2R8 1.7km -
Kandahar Bazaar
2275 Britannia Road W, Mississauga, ON L5M 2G6 1.93km
-
LCBO
128 Queen Street S, Centre Plaza, Mississauga, ON L5M 1K8 1.22km -
LCBO
5100 Erin Mills Parkway, Suite 5035, Mississauga, ON L5M 4Z5 2.19km -
LCBO
5925 Rodeo Drive, Mississauga, ON L5R 4.55km
-
Shell
2525 Thomas Street, Mississauga, ON L5M 5J3 1.4km -
Shell
1260 Eglinton Avenue W, Mississauga, ON L5V 1H8 1.9km -
Circle K
4530 Erin Mills Parkway, Mississauga, ON L5M 4L9 2.07km
-
Cineplex Junxion
5100 Erin Mills Parkway, Unit Y0002, Mississauga, ON L5M 4Z5 1.83km -
Bollywood Unlimited
512 Bristol Road W, Unit 2, Mississauga, ON L5R 3Z1 4.23km -
Cineplex Cinemas Mississauga
309 Rathburn Road W, Mississauga, ON L5B 4C1 5.46km
-
Streetsville Library
112 Queen St S, Mississauga, ON L5M 1K8 1.27km -
Erin Meadows Community Centre
2800 Erin Centre Boulevard, Mississauga, ON L5M 6R5 2.16km -
South Common Community Centre & Library
2233 South Millway Drive, Mississauga, ON L5L 3H7 4.12km
-
The Credit Valley Hospital
2200 Eglinton Avenue W, Mississauga, ON L5M 2N1 1.81km -
Fusion Hair Therapy
33 City Centre Drive, Suite 680, Mississauga, ON L5B 2N5 5.94km -
Village Square Medical Center
10 Main Street, Mississauga, ON L5M 1X3 0.88km
-
Crawford Green Park
Glen Erin Dr, Mississauga ON 2.28km -
Sawmill Creek
Sawmill Valley & Burnhamthorpe, Mississauga ON 3.59km -
Pheasant Run Park
4160 Pheasant Run, Mississauga ON L5L 2C4 3.61km
-
TD Bank Financial Group
728 Bristol Rd W (at Mavis Rd.), Mississauga ON L5R 4A3 3.5km -
TD Bank Financial Group
2200 Burnhamthorpe Rd W (at Erin Mills Pkwy), Mississauga ON L5L 5Z5 3.79km -
TD Bank Financial Group
1177 Central Pky W (at Golden Square), Mississauga ON L5C 4P3 3.89km
- 5 bath
- 5 bed
2166 Erin Centre Boulevard, Mississauga, Ontario • L5M 5H8 • Central Erin Mills
- 4 bath
- 5 bed
- 3500 sqft
335 Queen Street South, Mississauga, Ontario • L5M 1M3 • Streetsville
- 6 bath
- 5 bed
- 3500 sqft
5198 Forest Ridge Drive, Mississauga, Ontario • L5M 5B3 • Central Erin Mills
- 5 bath
- 5 bed
- 3500 sqft
5380 Vail Court, Mississauga, Ontario • L5M 6G9 • Central Erin Mills
- 6 bath
- 5 bed
- 3500 sqft
5179 Elmridge Drive, Mississauga, Ontario • L5M 5A4 • Central Erin Mills
- 5 bath
- 5 bed
- 5000 sqft
5160 Montclair Drive, Mississauga, Ontario • L5M 5A6 • Central Erin Mills








