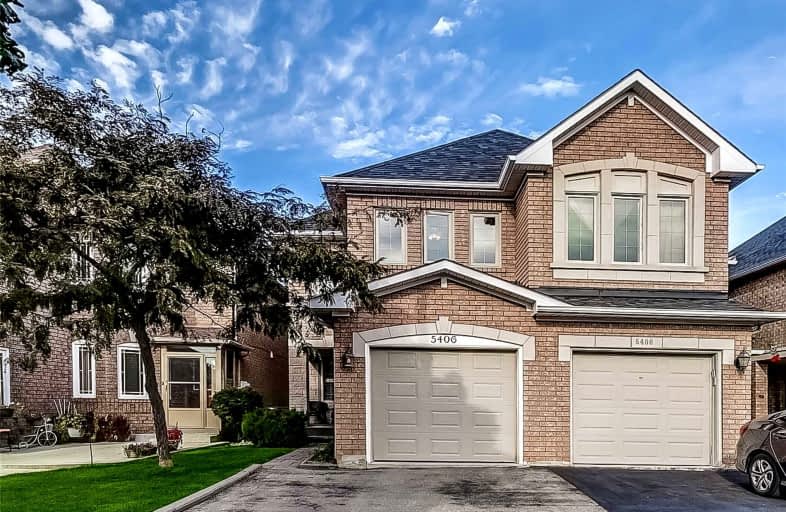
St Jude School
Elementary: CatholicSt Pio of Pietrelcina Elementary School
Elementary: CatholicNahani Way Public School
Elementary: PublicBristol Road Middle School
Elementary: PublicSan Lorenzo Ruiz Elementary School
Elementary: CatholicBarondale Public School
Elementary: PublicJohn Cabot Catholic Secondary School
Secondary: CatholicApplewood Heights Secondary School
Secondary: PublicPhilip Pocock Catholic Secondary School
Secondary: CatholicFather Michael Goetz Secondary School
Secondary: CatholicRick Hansen Secondary School
Secondary: PublicSt Francis Xavier Secondary School
Secondary: Catholic- 2 bath
- 3 bed
3659 Holden Crescent, Mississauga, Ontario • L5A 2V9 • Mississauga Valleys











