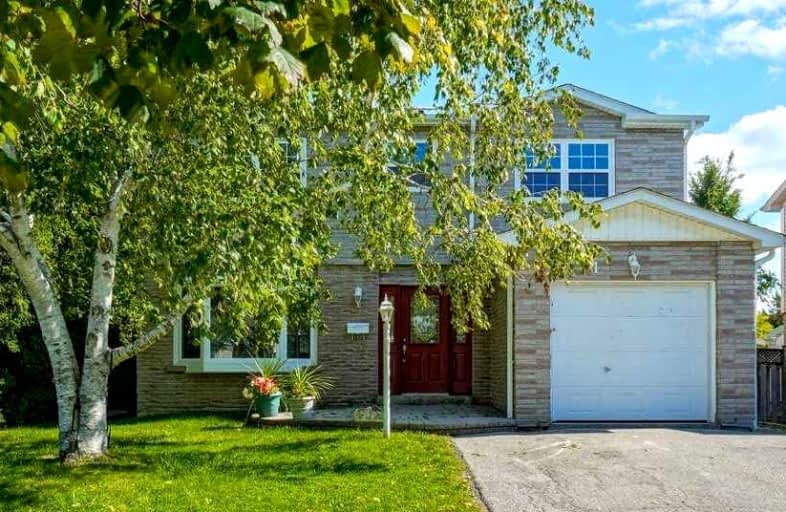Sold on Oct 04, 2021
Note: Property is not currently for sale or for rent.

-
Type: Detached
-
Style: 2-Storey
-
Lot Size: 50 x 120 Feet
-
Age: No Data
-
Taxes: $5,220 per year
-
Days on Site: 5 Days
-
Added: Sep 29, 2021 (5 days on market)
-
Updated:
-
Last Checked: 2 months ago
-
MLS®#: W5386072
-
Listed By: Re/max realty services inc., brokerage
Rare Find 5 Bedroom Home, Mississauga Valley Neighborhood. House Freshly Painted Top To Bottom. Living/Diningroom Cherry Hardwood Just Refinished. Second Floor Engineered Hardwood.New Doors & Trim.Eat In Kitchen, Greenhouse Window, Granite Counter, Pantry, Walk Out To Deck. Powder Room. 6th Bdrm In Basement W/Large Egress Window Plus 3Pce Bath. Basement Floor Vinyl Laminate. Close To Qew, Hwy 403, Transit. Square One.
Extras
Furnace & Central Air (2020) Owned Tankless Hot Water(2019) All Windows Updated Most (2020) Roof Reshingled & Eaves /Soffits.(2015). Include All Appliances.
Property Details
Facts for 541 Karen Park Crescent, Mississauga
Status
Days on Market: 5
Last Status: Sold
Sold Date: Oct 04, 2021
Closed Date: Nov 10, 2021
Expiry Date: Dec 15, 2021
Sold Price: $1,250,000
Unavailable Date: Oct 04, 2021
Input Date: Sep 29, 2021
Prior LSC: Listing with no contract changes
Property
Status: Sale
Property Type: Detached
Style: 2-Storey
Area: Mississauga
Community: Mississauga Valleys
Availability Date: 30 Days Tba
Inside
Bedrooms: 5
Bedrooms Plus: 1
Bathrooms: 3
Kitchens: 1
Rooms: 8
Den/Family Room: No
Air Conditioning: Central Air
Fireplace: No
Washrooms: 3
Building
Basement: Finished
Heat Type: Forced Air
Heat Source: Gas
Exterior: Brick
Exterior: Stone
Water Supply: Municipal
Special Designation: Unknown
Parking
Driveway: Pvt Double
Garage Spaces: 1
Garage Type: Attached
Covered Parking Spaces: 2
Total Parking Spaces: 3
Fees
Tax Year: 2021
Tax Legal Description: Lot 417 Plan 922 Mississauga St Us 199822
Taxes: $5,220
Land
Cross Street: Central Parkway & Cl
Municipality District: Mississauga
Fronting On: South
Pool: None
Sewer: Sewers
Lot Depth: 120 Feet
Lot Frontage: 50 Feet
Additional Media
- Virtual Tour: https://unbranded.mediatours.ca/property/541-karen-park-crescent-mississauga/
Rooms
Room details for 541 Karen Park Crescent, Mississauga
| Type | Dimensions | Description |
|---|---|---|
| Living Ground | 3.56 x 4.09 | Hardwood Floor, Combined W/Dining, Bay Window |
| Dining Ground | 3.52 x 3.56 | Hardwood Floor, O/Looks Backyard |
| Kitchen Ground | 3.01 x 5.83 | Ceramic Floor, Granite Counter, W/O To Deck |
| Br 2nd | 3.75 x 3.80 | Hardwood Floor, Double Doors, Mirrored Closet |
| 2nd Br 2nd | 3.23 x 4.11 | Hardwood Floor, Closet, Window |
| 3rd Br 2nd | 3.05 x 3.51 | Hardwood Floor, Closet, Window |
| 4th Br 2nd | 2.46 x 3.05 | Hardwood Floor, Closet, Window |
| 5th Br 2nd | 2.49 x 2.93 | Hardwood Floor, Closet, Window |
| Rec Bsmt | 5.06 x 5.29 | Laminate, Open Concept |
| Br Bsmt | 2.44 x 3.23 | Laminate, Large Window |
| XXXXXXXX | XXX XX, XXXX |
XXXX XXX XXXX |
$X,XXX,XXX |
| XXX XX, XXXX |
XXXXXX XXX XXXX |
$X,XXX,XXX |
| XXXXXXXX XXXX | XXX XX, XXXX | $1,250,000 XXX XXXX |
| XXXXXXXX XXXXXX | XXX XX, XXXX | $1,050,000 XXX XXXX |

Silver Creek Public School
Elementary: PublicCanadian Martyrs School
Elementary: CatholicMetropolitan Andrei Catholic School
Elementary: CatholicBriarwood Public School
Elementary: PublicThe Valleys Senior Public School
Elementary: PublicThornwood Public School
Elementary: PublicT. L. Kennedy Secondary School
Secondary: PublicJohn Cabot Catholic Secondary School
Secondary: CatholicApplewood Heights Secondary School
Secondary: PublicSt Martin Secondary School
Secondary: CatholicPhilip Pocock Catholic Secondary School
Secondary: CatholicFather Michael Goetz Secondary School
Secondary: Catholic

