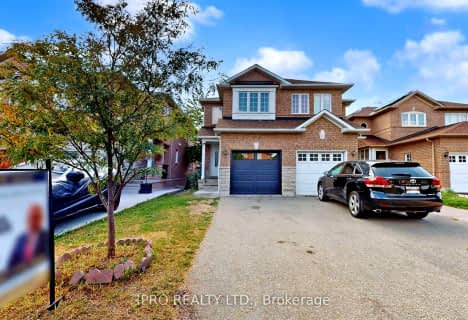Removed on Nov 03, 2015
Note: Property is not currently for sale or for rent.

-
Type: Semi-Detached
-
Style: 2-Storey
-
Lot Size: 19.1 x 215.6 Feet
-
Age: No Data
-
Taxes: $3,811 per year
-
Days on Site: 4 Days
-
Added: Oct 30, 2015 (4 days on market)
-
Updated:
-
Last Checked: 9 hours ago
-
MLS®#: W3353127
-
Listed By: Royal lepage real estate services ltd., brokerage
Muskoka At Your Door Step. This Fantastic 3Bdrm Semi, Located On Quiet Court In Sought After Area Has All The Pleasure And Character Of Being At A Muskoka Finished Walk-Out Basement W/Gas Fireplace, With Kitchen Cabinets And Sink. Renovated Kitchen, Granite Counter Tops, Hardwood Floor Through-Out. Pot Lights, Second Floor Laundry, Large Private Patio, Plenty Of Storage Room.
Extras
Fridge, Stove, Dishwasher, Washer And Dryer, Microwave, Elf's, Window Coverings, Auto Garage Door Opener, New Shingles (2014) Two Plasma Tv's, Hot Water Tank Owned (2013).
Property Details
Facts for 5425 Tree Crest Court, Mississauga
Status
Days on Market: 4
Last Status: Terminated
Sold Date: Jan 01, 0001
Closed Date: Jan 01, 0001
Expiry Date: Jan 30, 2016
Unavailable Date: Nov 03, 2015
Input Date: Oct 30, 2015
Property
Status: Sale
Property Type: Semi-Detached
Style: 2-Storey
Area: Mississauga
Community: Hurontario
Availability Date: Tba 60-90
Inside
Bedrooms: 3
Bedrooms Plus: 1
Bathrooms: 4
Kitchens: 1
Rooms: 7
Den/Family Room: Yes
Air Conditioning: Central Air
Fireplace: Yes
Washrooms: 4
Building
Basement: Fin W/O
Heat Type: Forced Air
Heat Source: Gas
Exterior: Brick
Water Supply: Municipal
Special Designation: Unknown
Parking
Driveway: Private
Garage Spaces: 1
Garage Type: Attached
Covered Parking Spaces: 2
Fees
Tax Year: 2015
Tax Legal Description: P143M 1315 Ptlt7 Despt13 Pl43R Z4061
Taxes: $3,811
Land
Cross Street: Mavis/Bristol
Municipality District: Mississauga
Fronting On: South
Pool: None
Sewer: Sewers
Lot Depth: 215.6 Feet
Lot Frontage: 19.1 Feet
Rooms
Room details for 5425 Tree Crest Court, Mississauga
| Type | Dimensions | Description |
|---|---|---|
| Living Main | 4.45 x 3.65 | Hardwood Floor, Open Concept |
| Dining Main | 3.35 x 3.77 | Hardwood Floor |
| Kitchen Main | 3.35 x 2.74 | Ceramic Floor, Open Concept, Greenhouse Kitchen |
| Breakfast Main | 2.43 x 2.74 | Ceramic Floor, Open Concept, Granite Counter |
| Master 2nd | 4.26 x 4.14 | Hardwood Floor, Ensuite Bath |
| 2nd Br 2nd | 3.96 x 3.04 | Hardwood Floor |
| 3rd Br 2nd | 3.04 x 3.16 | Hardwood Floor |
| Family Lower | - | Broadloom, Walk-Out, Fireplace |
| 4th Br Lower | - | Broadloom, Above Grade Window |
| XXXXXXXX | XXX XX, XXXX |
XXXX XXX XXXX |
$XXX,XXX |
| XXX XX, XXXX |
XXXXXX XXX XXXX |
$XXX,XXX | |
| XXXXXXXX | XXX XX, XXXX |
XXXXXXX XXX XXXX |
|
| XXX XX, XXXX |
XXXXXX XXX XXXX |
$XXX,XXX |
| XXXXXXXX XXXX | XXX XX, XXXX | $620,000 XXX XXXX |
| XXXXXXXX XXXXXX | XXX XX, XXXX | $649,900 XXX XXXX |
| XXXXXXXX XXXXXXX | XXX XX, XXXX | XXX XXXX |
| XXXXXXXX XXXXXX | XXX XX, XXXX | $674,900 XXX XXXX |

St Herbert School
Elementary: CatholicSt Valentine Elementary School
Elementary: CatholicChamplain Trail Public School
Elementary: PublicFallingbrook Middle School
Elementary: PublicFairwind Senior Public School
Elementary: PublicSherwood Mills Public School
Elementary: PublicStreetsville Secondary School
Secondary: PublicSt Joseph Secondary School
Secondary: CatholicMississauga Secondary School
Secondary: PublicRick Hansen Secondary School
Secondary: PublicSt Marcellinus Secondary School
Secondary: CatholicSt Francis Xavier Secondary School
Secondary: Catholic- 3 bath
- 3 bed
5426 Sweetgrass Gate, Mississauga, Ontario • L5V 2N1 • East Credit

