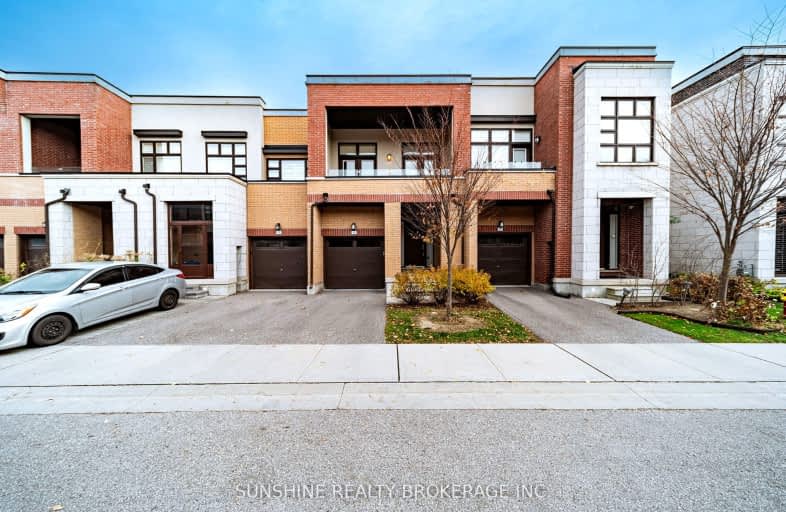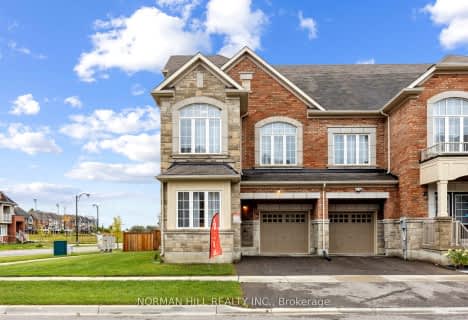Somewhat Walkable
- Some errands can be accomplished on foot.
Some Transit
- Most errands require a car.
Somewhat Bikeable
- Most errands require a car.

Corpus Christi Catholic Elementary School
Elementary: CatholicH G Bernard Public School
Elementary: PublicMichaelle Jean Public School
Elementary: PublicRichmond Rose Public School
Elementary: PublicCrosby Heights Public School
Elementary: PublicBeverley Acres Public School
Elementary: PublicÉcole secondaire Norval-Morrisseau
Secondary: PublicJean Vanier High School
Secondary: CatholicAlexander MacKenzie High School
Secondary: PublicRichmond Green Secondary School
Secondary: PublicRichmond Hill High School
Secondary: PublicBayview Secondary School
Secondary: Public-
Mill Pond Park
262 Mill St (at Trench St), Richmond Hill ON 3.16km -
Lake Wilcox Park
Sunset Beach Rd, Richmond Hill ON 5.97km -
Briarwood Park
118 Briarwood Rd, Markham ON L3R 2X5 7.5km
-
RBC Royal Bank
10856 Bayview Ave, Richmond Hill ON L4S 1L7 0.14km -
TD Bank Financial Group
10395 Yonge St (at Crosby Ave), Richmond Hill ON L4C 3C2 2.08km -
BMO Bank of Montreal
1070 Major MacKenzie Dr E (at Bayview Ave), Richmond Hill ON L4S 1P3 2.06km
- 4 bath
- 4 bed
- 1500 sqft
71 Millman Lane, Richmond Hill, Ontario • L4S 1N7 • Rural Richmond Hill
- 5 bath
- 5 bed
- 3000 sqft
16 Hartney Drive, Richmond Hill, Ontario • L4S 0J8 • Rural Richmond Hill
- 3 bath
- 4 bed
- 1500 sqft
38 Angelica Avenue, Richmond Hill, Ontario • L4S 2E1 • Rouge Woods














