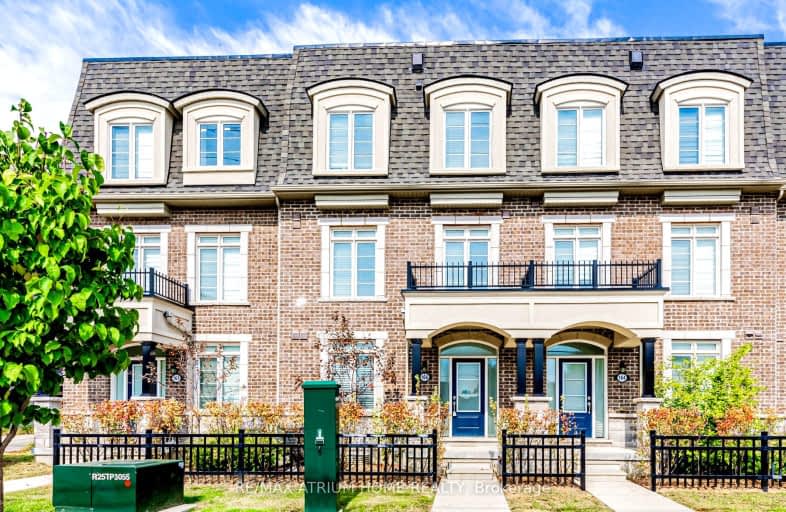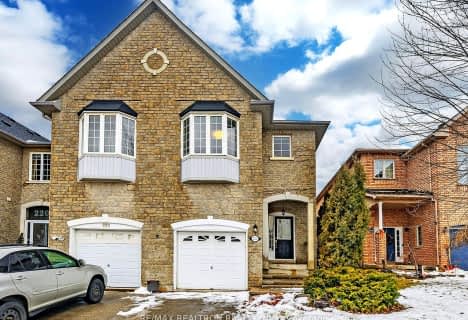Very Walkable
- Most errands can be accomplished on foot.
Some Transit
- Most errands require a car.
Bikeable
- Some errands can be accomplished on bike.

École élémentaire Norval-Morrisseau
Elementary: PublicO M MacKillop Public School
Elementary: PublicCorpus Christi Catholic Elementary School
Elementary: CatholicSt Mary Immaculate Catholic Elementary School
Elementary: CatholicFather Henri J M Nouwen Catholic Elementary School
Elementary: CatholicSilver Pines Public School
Elementary: PublicÉcole secondaire Norval-Morrisseau
Secondary: PublicJean Vanier High School
Secondary: CatholicAlexander MacKenzie High School
Secondary: PublicRichmond Hill High School
Secondary: PublicSt Theresa of Lisieux Catholic High School
Secondary: CatholicBayview Secondary School
Secondary: Public-
Mill Pond Park
262 Mill St (at Trench St), Richmond Hill ON 1.42km -
Richmond Green Sports Centre & Park
1300 Elgin Mills Rd E (at Leslie St.), Richmond Hill ON L4S 1M5 3.84km -
Richvale Athletic Park
Ave Rd, Richmond Hill ON 3.85km
-
RBC Royal Bank
10856 Bayview Ave, Richmond Hill ON L4S 1L7 2.28km -
BMO Bank of Montreal
11680 Yonge St (at Tower Hill Rd.), Richmond Hill ON L4E 0K4 2.6km -
BMO Bank of Montreal
1070 Major MacKenzie Dr E (at Bayview Ave), Richmond Hill ON L4S 1P3 3.01km
- 4 bath
- 3 bed
- 2000 sqft
224 Yorkland Street, Richmond Hill, Ontario • L4S 1A2 • Devonsleigh
- 5 bath
- 3 bed
- 2000 sqft
134 Lacewood Drive, Richmond Hill, Ontario • L4S 0E5 • Westbrook
- 3 bath
- 3 bed
- 2000 sqft
80 Mack Clement Lane, Richmond Hill, Ontario • L4S 1K7 • Westbrook
- 3 bath
- 3 bed
- 2500 sqft
122 Lacewood Drive, Richmond Hill, Ontario • L4S 0E5 • Westbrook














