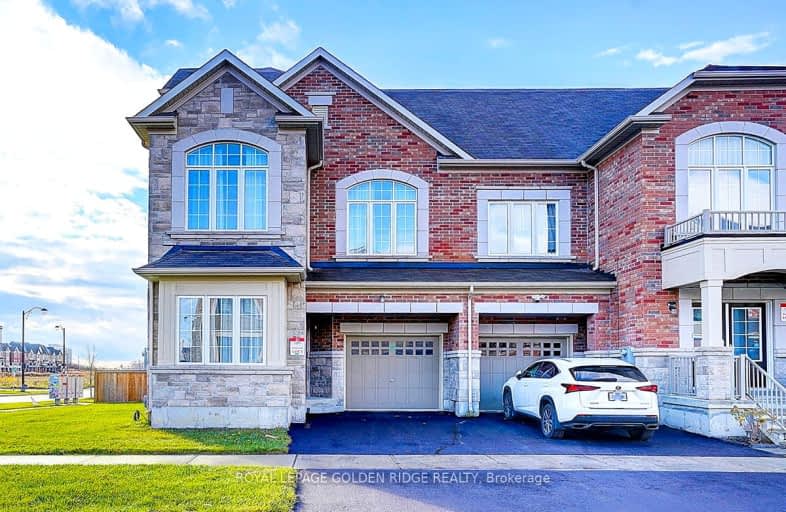Car-Dependent
- Most errands require a car.
29
/100
Some Transit
- Most errands require a car.
36
/100
Somewhat Bikeable
- Most errands require a car.
40
/100

Our Lady Help of Christians Catholic Elementary School
Elementary: Catholic
1.33 km
Michaelle Jean Public School
Elementary: Public
1.51 km
Redstone Public School
Elementary: Public
1.54 km
Richmond Rose Public School
Elementary: Public
2.22 km
Silver Stream Public School
Elementary: Public
2.39 km
Beverley Acres Public School
Elementary: Public
2.18 km
École secondaire Norval-Morrisseau
Secondary: Public
4.11 km
Jean Vanier High School
Secondary: Catholic
2.16 km
Alexander MacKenzie High School
Secondary: Public
5.03 km
Richmond Green Secondary School
Secondary: Public
0.53 km
Richmond Hill High School
Secondary: Public
2.83 km
Bayview Secondary School
Secondary: Public
2.92 km
-
Mill Pond Park
262 Mill St (at Trench St), Richmond Hill ON 4.82km -
Lake Wilcox Park
Sunset Beach Rd, Richmond Hill ON 5.36km -
Toogood Pond
Carlton Rd (near Main St.), Unionville ON L3R 4J8 8.1km
-
RBC Royal Bank
10856 Bayview Ave, Richmond Hill ON L4S 1L7 1.55km -
TD Bank Financial Group
10381 Bayview Ave (at Redstone Rd), Richmond Hill ON L4C 0R9 2.29km -
BMO Bank of Montreal
1070 Major MacKenzie Dr E (at Bayview Ave), Richmond Hill ON L4S 1P3 2.99km


