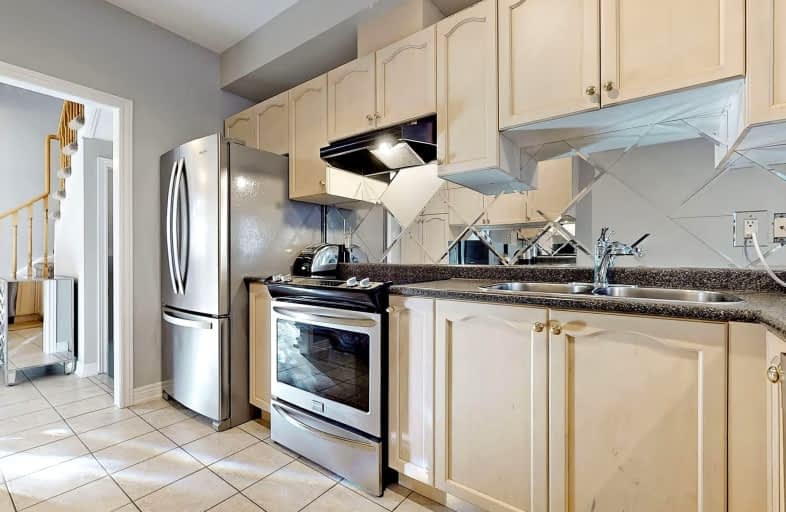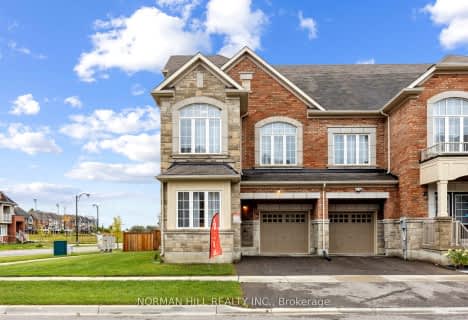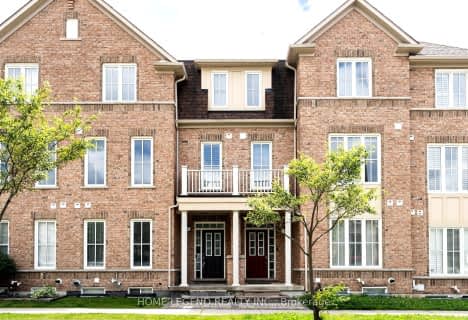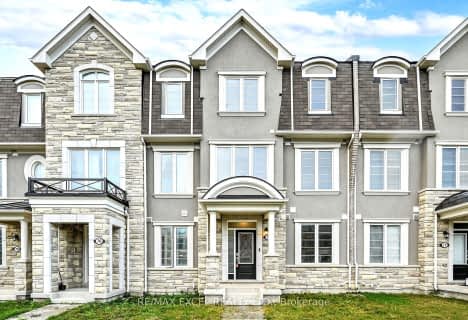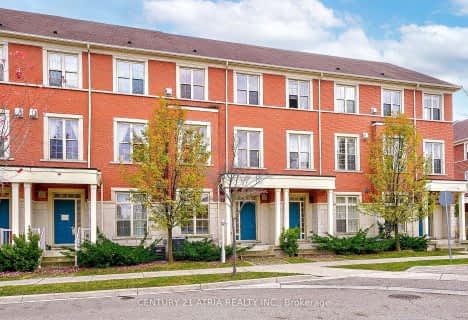Somewhat Walkable
- Some errands can be accomplished on foot.
Some Transit
- Most errands require a car.
Somewhat Bikeable
- Most errands require a car.

Our Lady Help of Christians Catholic Elementary School
Elementary: CatholicMichaelle Jean Public School
Elementary: PublicRedstone Public School
Elementary: PublicRichmond Rose Public School
Elementary: PublicSilver Stream Public School
Elementary: PublicBeverley Acres Public School
Elementary: PublicÉcole secondaire Norval-Morrisseau
Secondary: PublicJean Vanier High School
Secondary: CatholicAlexander MacKenzie High School
Secondary: PublicRichmond Green Secondary School
Secondary: PublicRichmond Hill High School
Secondary: PublicBayview Secondary School
Secondary: Public-
Mill Pond Park
262 Mill St (at Trench St), Richmond Hill ON 3.38km -
Briarwood Park
118 Briarwood Rd, Markham ON L3R 2X5 6.56km -
Lake Wilcox Park
Sunset Beach Rd, Richmond Hill ON 6.85km
-
RBC Royal Bank
10856 Bayview Ave, Richmond Hill ON L4S 1L7 1.14km -
BMO Bank of Montreal
1070 Major MacKenzie Dr E (at Bayview Ave), Richmond Hill ON L4S 1P3 1.17km -
TD Bank Financial Group
1540 Elgin Mills Rd E, Richmond Hill ON L4S 0B2 1.92km
- 4 bath
- 4 bed
- 2000 sqft
74 William F. Bell Parkway, Richmond Hill, Ontario • L4S 0K1 • Rural Richmond Hill
- 4 bath
- 4 bed
- 2000 sqft
2902 Elgin Mills Road East, Markham, Ontario • L6C 0E5 • Victoria Square
- 5 bath
- 4 bed
- 2000 sqft
50 Lord Melborne Street, Markham, Ontario • L6C 0Z6 • Victoria Square
- 5 bath
- 5 bed
- 3000 sqft
16 Hartney Drive, Richmond Hill, Ontario • L4S 0J8 • Rural Richmond Hill
- 5 bath
- 4 bed
- 2500 sqft
11 Walter Scott Crescent, Markham, Ontario • L6C 0E6 • Victoria Square
