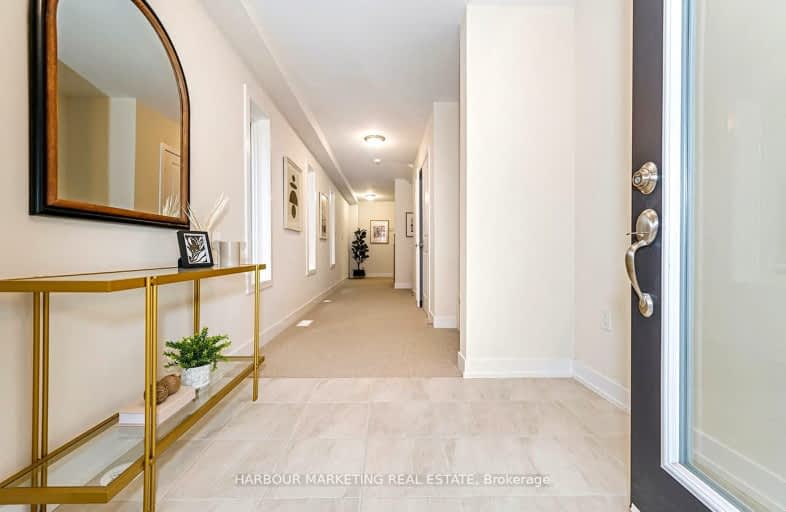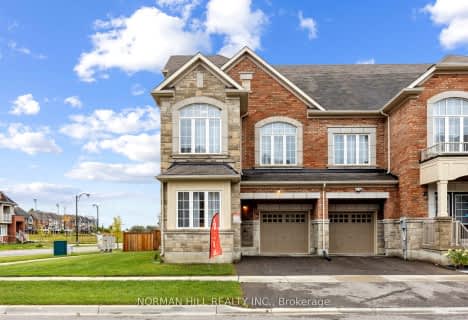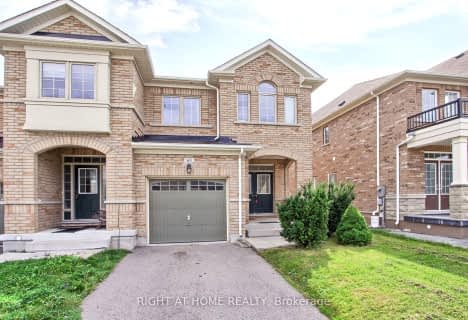Car-Dependent
- Almost all errands require a car.
Some Transit
- Most errands require a car.
Bikeable
- Some errands can be accomplished on bike.

Corpus Christi Catholic Elementary School
Elementary: CatholicH G Bernard Public School
Elementary: PublicMichaelle Jean Public School
Elementary: PublicCrosby Heights Public School
Elementary: PublicBeverley Acres Public School
Elementary: PublicMoraine Hills Public School
Elementary: PublicÉcole secondaire Norval-Morrisseau
Secondary: PublicJean Vanier High School
Secondary: CatholicRichmond Green Secondary School
Secondary: PublicRichmond Hill High School
Secondary: PublicSt Theresa of Lisieux Catholic High School
Secondary: CatholicBayview Secondary School
Secondary: Public-
Lake Wilcox Park
Sunset Beach Rd, Richmond Hill ON 3.91km -
Mill Pond Park
262 Mill St (at Trench St), Richmond Hill ON 4.54km -
Toogood Pond
Carlton Rd (near Main St.), Unionville ON L3R 4J8 10.2km
-
TD Bank Financial Group
10381 Bayview Ave (at Redstone Rd), Richmond Hill ON L4C 0R9 3.22km -
CIBC
10520 Yonge St (10520 Yonge St), Richmond Hill ON L4C 3C7 3.4km -
BMO Bank of Montreal
1070 Major MacKenzie Dr E (at Bayview Ave), Richmond Hill ON L4S 1P3 4.13km
- 3 bath
- 4 bed
- 2500 sqft
25 McCague Avenue North, Richmond Hill, Ontario • L4S 0J4 • Rural Richmond Hill
- 4 bath
- 4 bed
- 2000 sqft
63 Paper Mills Crescent, Richmond Hill, Ontario • L4E 0V4 • Jefferson















