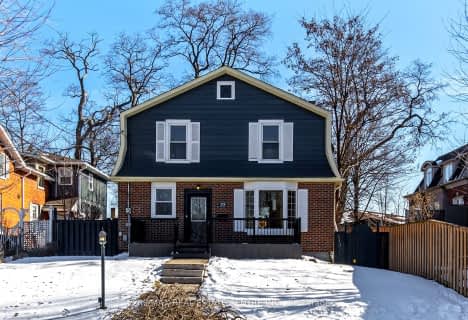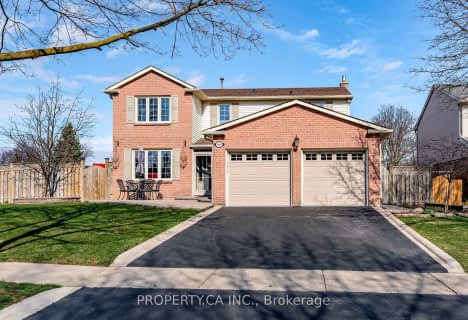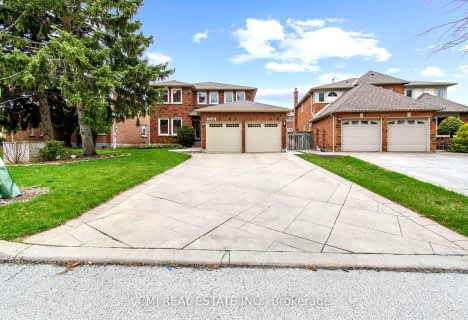
Divine Mercy School
Elementary: CatholicSt. Bernard of Clairvaux Catholic Elementary School
Elementary: CatholicMcKinnon Public School
Elementary: PublicRuth Thompson Middle School
Elementary: PublicErin Centre Middle School
Elementary: PublicOscar Peterson Public School
Elementary: PublicApplewood School
Secondary: PublicStreetsville Secondary School
Secondary: PublicSt. Joan of Arc Catholic Secondary School
Secondary: CatholicJohn Fraser Secondary School
Secondary: PublicStephen Lewis Secondary School
Secondary: PublicSt Aloysius Gonzaga Secondary School
Secondary: Catholic- 4 bath
- 3 bed
- 1500 sqft
5029 Perennial Drive, Mississauga, Ontario • L5M 7T2 • Churchill Meadows
- 4 bath
- 4 bed
- 2500 sqft
6445 Miller's Grove, Mississauga, Ontario • L5N 3N4 • Meadowvale
- 4 bath
- 3 bed
- 1500 sqft
3292 Ridgeleigh Heights, Mississauga, Ontario • L5M 6R9 • Churchill Meadows
- 4 bath
- 4 bed
- 2000 sqft
5488 Tenth Line West, Mississauga, Ontario • L5M 0G5 • Churchill Meadows
- 4 bath
- 4 bed
- 2500 sqft
5091 Preservation Circle, Mississauga, Ontario • L5M 7T5 • Churchill Meadows












