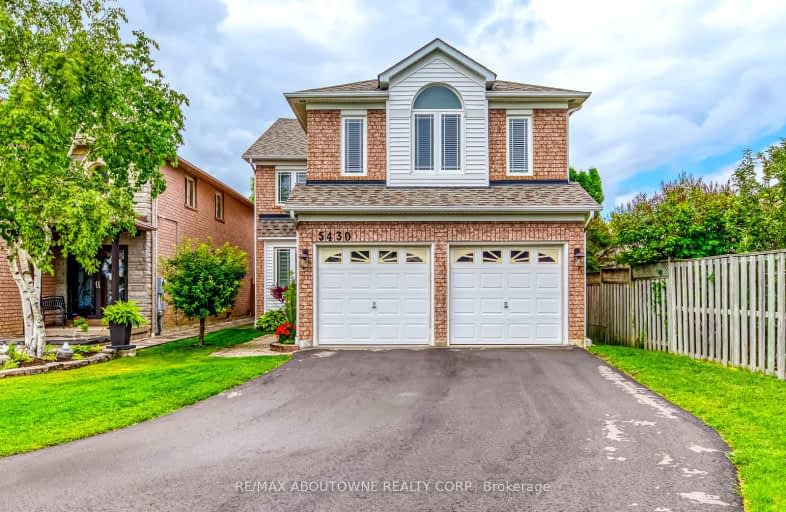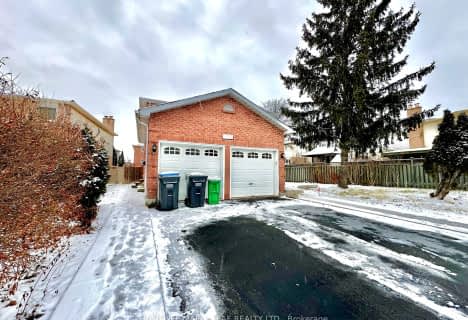Somewhat Walkable
- Some errands can be accomplished on foot.
Some Transit
- Most errands require a car.
Bikeable
- Some errands can be accomplished on bike.

St Herbert School
Elementary: CatholicSt Valentine Elementary School
Elementary: CatholicSt Raymond Elementary School
Elementary: CatholicFallingbrook Middle School
Elementary: PublicSherwood Mills Public School
Elementary: PublicWhitehorn Public School
Elementary: PublicStreetsville Secondary School
Secondary: PublicSt Joseph Secondary School
Secondary: CatholicMississauga Secondary School
Secondary: PublicRick Hansen Secondary School
Secondary: PublicSt Marcellinus Secondary School
Secondary: CatholicSt Francis Xavier Secondary School
Secondary: Catholic-
The Yorkshire Arms
1201 Britannia Road W, Mississauga, ON L5V 1N2 1.7km -
Intramuros Restobar & Grill
1201 Britannia Road W, Unit 1, Mississauga, ON L5V 1N2 1.72km -
Border MX Mexican Grill
277 Queen Street S, Mississauga, ON L5M 1L9 1.86km
-
Gong Cha
1525 Bristol Road W, Unit 15, Mississauga, ON L5M 4Z1 0.6km -
Coffee Culture Cafe and Eatery
1220 Eglinton Avenue W, Mississauga, ON L5V 1N3 1.57km -
Tim Horton Donuts
6075 Creditview Road, Mississauga, ON L5V 2A8 1.74km
-
Anytime Fitness
660 Eglinton Ave W, Mississauga, ON L5R 3V2 2.08km -
Goodlife Fitness
785 Britannia Road W, Unit 3, Mississauga, ON L5V 2X8 2.24km -
BodyTech Wellness Centre
10 Falconer Drive, Unit 8, Mississauga, ON L5N 1B1 2.6km
-
Shoppers Drug Mart
5425 Creditview Road, Unit 1, Mississauga, ON L5V 2P3 0.52km -
Shoppers Drug Mart
720 Bristol Rd West, Mississauga, ON L5R 4A3 1.5km -
Tom & Michelle's No Frills
6085 Creditview Road, Mississauga, ON L5V 2A8 1.91km
-
Namaste Tandoori Restaurant & Fish and Chips
5425 Creditview Road, Suite 2, Mississauga, ON L5V 2P3 0.54km -
Mario's BBQ
5425 Creditview Road, Mississauga, ON L5V 2P3 0.51km -
GrandBite
1525 Bristol Road W, unit 10, Mississauga, ON L5M 4Z1 0.6km
-
Heartland Town Centre
6075 Mavis Road, Mississauga, ON L5R 4G 2.33km -
The Chase Square
1675 The Chase, Mississauga, ON L5M 5Y7 2.93km -
Deer Run Shopping Center
4040 Creditview Road, Mississauga, ON L5C 3Y8 3.35km
-
Adonis
1240 Eglinton Avenue W, Mississauga, ON L5V 1N3 1.6km -
Bombay Grocers
1201 Britannia Road W, Mississauga, ON L5V 1N2 1.75km -
Rabba Fine Foods Str 153
5025 Heatherleigh Avenue, Mississauga, ON L5V 2Y7 1.77km
-
LCBO
128 Queen Street S, Centre Plaza, Mississauga, ON L5M 1K8 2.15km -
LCBO
5925 Rodeo Drive, Mississauga, ON L5R 2.49km -
Scaddabush
209 Rathburn Road West, Mississauga, ON L5B 4E5 3.63km
-
Shell
1260 Eglinton Avenue W, Mississauga, ON L5V 1H8 1.63km -
Petro-Canada
6035 Creditview Road, Mississauga, ON L5V 2A8 1.64km -
Shell
795 Eglinton Avenue W, Mississauga, ON L5V 2V1 1.92km
-
Bollywood Unlimited
512 Bristol Road W, Unit 2, Mississauga, ON L5R 3Z1 2.18km -
Cineplex Junxion
5100 Erin Mills Parkway, Unit Y0002, Mississauga, ON L5M 4Z5 3.9km -
Cineplex Cinemas Mississauga
309 Rathburn Road W, Mississauga, ON L5B 4C1 3.92km
-
Streetsville Library
112 Queen St S, Mississauga, ON L5M 1K8 2.04km -
Courtney Park Public Library
730 Courtneypark Drive W, Mississauga, ON L5W 1L9 3.91km -
Central Library
301 Burnhamthorpe Road W, Mississauga, ON L5B 3Y3 4.1km
-
The Credit Valley Hospital
2200 Eglinton Avenue W, Mississauga, ON L5M 2N1 3.68km -
Fusion Hair Therapy
33 City Centre Drive, Suite 680, Mississauga, ON L5B 2N5 4.4km -
Pinewood Medical Centre
1471 Hurontario Street, Mississauga, ON L5G 3H5 8.55km
-
Fairwind Park
181 Eglinton Ave W, Mississauga ON L5R 0E9 3.24km -
Sawmill Creek
Sawmill Valley & Burnhamthorpe, Mississauga ON 4.71km -
Pheasant Run Park
4160 Pheasant Run, Mississauga ON L5L 2C4 5.39km
-
TD Bank Financial Group
728 Bristol Rd W (at Mavis Rd.), Mississauga ON L5R 4A3 1.41km -
TD Bank Financial Group
1177 Central Pky W (at Golden Square), Mississauga ON L5C 4P3 3.76km -
Citi
5900 Hurontario St (Britania), Mississauga ON L5R 0B8 3.8km
- 5 bath
- 5 bed
- 2500 sqft
6127 Silken Laumen Way, Mississauga, Ontario • L5V 1A2 • East Credit
- 4 bath
- 5 bed
- 3000 sqft
5168 Hidden Valley Court, Mississauga, Ontario • L5M 3P1 • East Credit







