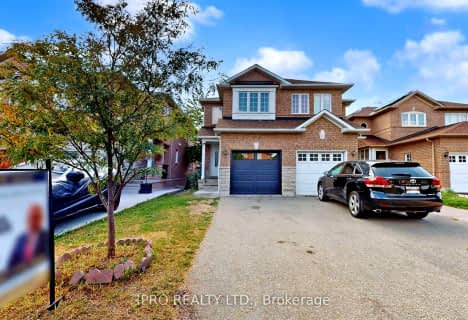Sold on Apr 11, 2016
Note: Property is not currently for sale or for rent.

-
Type: Detached
-
Style: Bungalow
-
Size: 1100 sqft
-
Lot Size: 36 x 115 Feet
-
Age: 16-30 years
-
Taxes: $4,097 per year
-
Days on Site: 34 Days
-
Added: Mar 07, 2016 (1 month on market)
-
Updated:
-
Last Checked: 8 hours ago
-
MLS®#: W3431843
-
Listed By: Ipro realty ltd., brokerage
This Charming Family Home Is Situated In An Established Neighbourhood In A Prime Location. It Is Minutes To All Amenities And Located On A Quiet Cu-De-Sac. Separate Dining Room And Family Room With Hardwood Flooring. Gas Fireplace With A Walk Out To Private, Fenced Yard From Family Room. Bright Open Concept Kitchen. In House Garage Access And Central Vac. New Furnace Sept 2015, New Roof August 2011. Immaculate Home, Don't Miss Out!
Extras
Fridge, Stove, Dishwasher, Clothes Washer And Dryer, All Elf's, All Window Coverings. Exclude Microwave And Freezer In Basement. Hot Water Tank Rental $26.50/Month
Property Details
Facts for 5462 Remington Court, Mississauga
Status
Days on Market: 34
Last Status: Sold
Sold Date: Apr 11, 2016
Closed Date: May 31, 2016
Expiry Date: Jun 03, 2016
Sold Price: $665,000
Unavailable Date: Apr 11, 2016
Input Date: Mar 07, 2016
Property
Status: Sale
Property Type: Detached
Style: Bungalow
Size (sq ft): 1100
Age: 16-30
Area: Mississauga
Community: East Credit
Availability Date: Flexible
Inside
Bedrooms: 2
Bedrooms Plus: 1
Bathrooms: 3
Kitchens: 1
Rooms: 7
Den/Family Room: Yes
Air Conditioning: Central Air
Fireplace: Yes
Laundry Level: Lower
Central Vacuum: Y
Washrooms: 3
Utilities
Electricity: Yes
Gas: Yes
Cable: Yes
Telephone: Yes
Building
Basement: Part Fin
Heat Type: Forced Air
Heat Source: Gas
Exterior: Brick
Elevator: N
UFFI: No
Energy Certificate: N
Green Verification Status: N
Water Supply: Municipal
Physically Handicapped-Equipped: N
Special Designation: Unknown
Retirement: N
Parking
Driveway: Pvt Double
Garage Spaces: 2
Garage Type: Attached
Covered Parking Spaces: 4
Fees
Tax Year: 2015
Tax Legal Description: Pcl 153-1 Sec43M1172: Lt153 Pl43M1172:S/Trightasin
Taxes: $4,097
Highlights
Feature: Cul De Sac
Feature: Fenced Yard
Land
Cross Street: Bristol Road And Whi
Municipality District: Mississauga
Fronting On: North
Parcel Number: 13194111
Pool: None
Sewer: Sewers
Lot Depth: 115 Feet
Lot Frontage: 36 Feet
Acres: < .49
Zoning: Residential
Rooms
Room details for 5462 Remington Court, Mississauga
| Type | Dimensions | Description |
|---|---|---|
| Dining Main | 3.04 x 3.96 | Hardwood Floor |
| Kitchen Main | 3.07 x 4.30 | Linoleum |
| Family Main | 5.18 x 3.96 | Hardwood Floor, W/O To Yard, Fireplace |
| Master Main | 3.35 x 4.14 | Broadloom |
| 2nd Br Main | 3.04 x 3.23 | Broadloom |
| Bathroom Main | 2.43 x 2.43 | 3 Pc Bath |
| Bathroom Main | 2.13 x 2.43 | 4 Pc Bath |
| Bathroom Lower | - | 2 Pc Bath |
| 3rd Br Lower | - | Broadloom |
| Laundry Lower | - | Broadloom |
| Cold/Cant Lower | - | Linoleum |
| XXXXXXXX | XXX XX, XXXX |
XXXX XXX XXXX |
$XXX,XXX |
| XXX XX, XXXX |
XXXXXX XXX XXXX |
$XXX,XXX |
| XXXXXXXX XXXX | XXX XX, XXXX | $665,000 XXX XXXX |
| XXXXXXXX XXXXXX | XXX XX, XXXX | $699,900 XXX XXXX |

St Herbert School
Elementary: CatholicSt Valentine Elementary School
Elementary: CatholicSt Raymond Elementary School
Elementary: CatholicFallingbrook Middle School
Elementary: PublicSherwood Mills Public School
Elementary: PublicWhitehorn Public School
Elementary: PublicStreetsville Secondary School
Secondary: PublicSt Joseph Secondary School
Secondary: CatholicMississauga Secondary School
Secondary: PublicRick Hansen Secondary School
Secondary: PublicSt Marcellinus Secondary School
Secondary: CatholicSt Francis Xavier Secondary School
Secondary: Catholic- 3 bath
- 3 bed
5426 Sweetgrass Gate, Mississauga, Ontario • L5V 2N1 • East Credit

