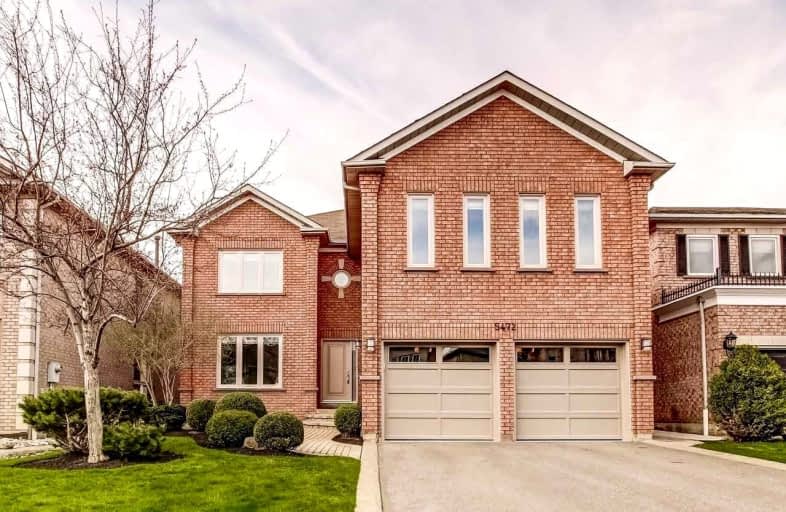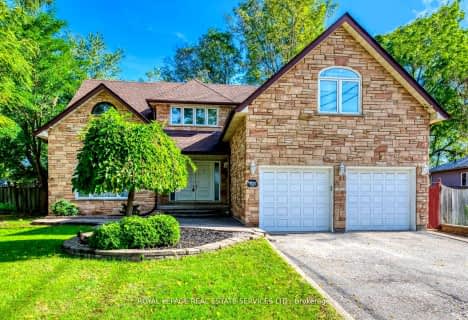
Our Lady of Mercy Elementary School
Elementary: CatholicMiddlebury Public School
Elementary: PublicCastlebridge Public School
Elementary: PublicDivine Mercy School
Elementary: CatholicVista Heights Public School
Elementary: PublicThomas Street Middle School
Elementary: PublicApplewood School
Secondary: PublicStreetsville Secondary School
Secondary: PublicSt. Joan of Arc Catholic Secondary School
Secondary: CatholicJohn Fraser Secondary School
Secondary: PublicStephen Lewis Secondary School
Secondary: PublicSt Aloysius Gonzaga Secondary School
Secondary: Catholic- 5 bath
- 5 bed
2166 Erin Centre Boulevard, Mississauga, Ontario • L5M 5H8 • Central Erin Mills
- 4 bath
- 5 bed
- 3500 sqft
335 Queen Street South, Mississauga, Ontario • L5M 1M3 • Streetsville
- 5 bath
- 5 bed
- 3500 sqft
2666 Burnford Trail, Mississauga, Ontario • L5M 5E1 • Central Erin Mills
- 6 bath
- 5 bed
- 2500 sqft
5352 Snowbird Court, Mississauga, Ontario • L5M 0P9 • Central Erin Mills
- 5 bath
- 5 bed
- 3500 sqft
2857 Termini Terrace, Mississauga, Ontario • L5M 5S3 • Central Erin Mills
- 6 bath
- 5 bed
- 3500 sqft
5179 Elmridge Drive, Mississauga, Ontario • L5M 5A4 • Central Erin Mills
- 5 bath
- 5 bed
- 3500 sqft
3952 Rolling Valley Drive, Mississauga, Ontario • L5L 5V9 • Erin Mills
- 5 bath
- 5 bed
- 3500 sqft
5572 Trailbank Drive, Mississauga, Ontario • L5M 0H8 • Churchill Meadows
- 4 bath
- 5 bed
- 3000 sqft
5168 Hidden Valley Court, Mississauga, Ontario • L5M 3P1 • East Credit












